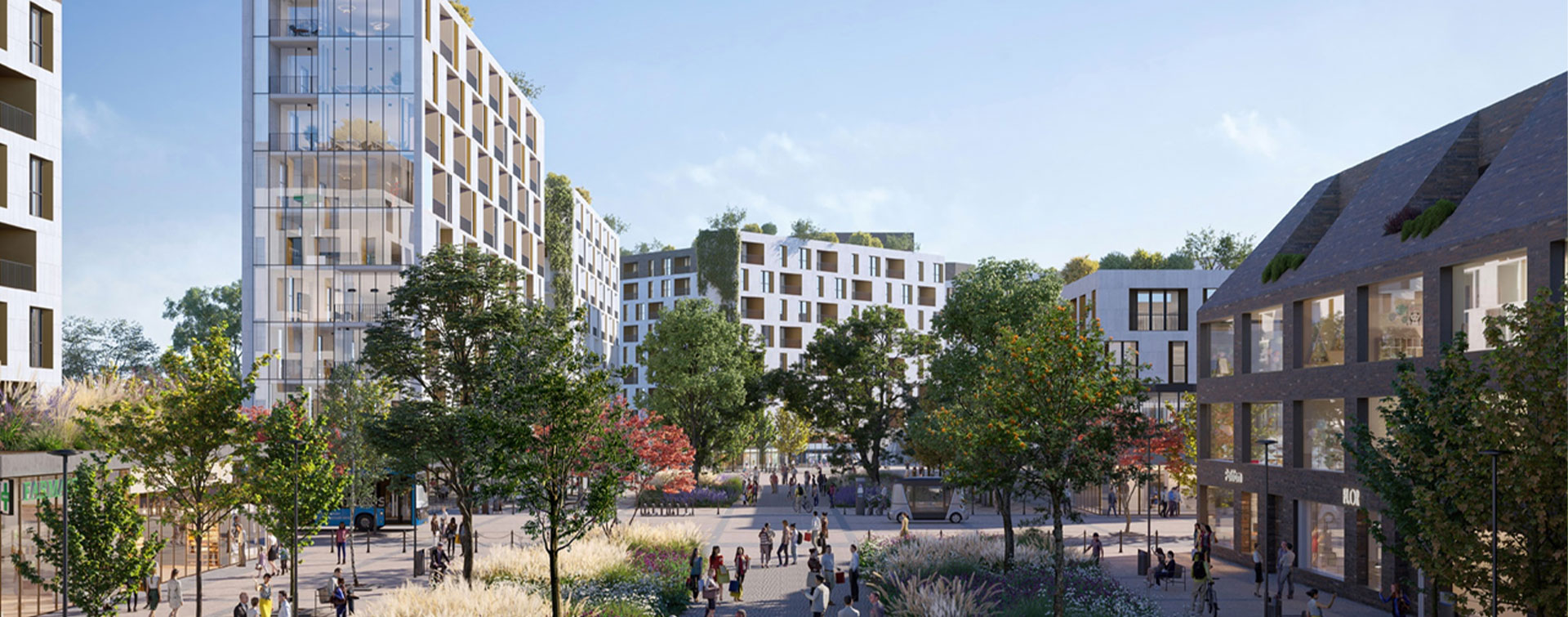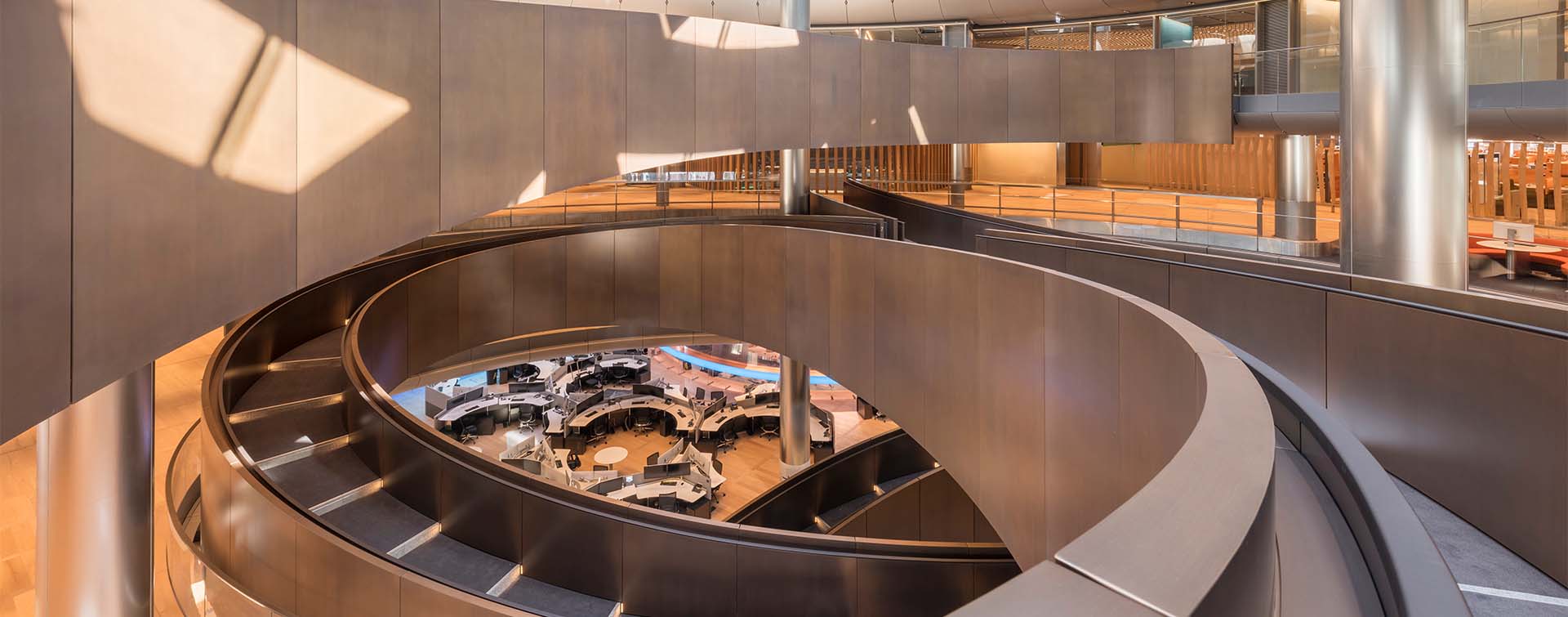 10 min
10 min
At the 19ᵗʰ Venice Biennale of Architecture, the French Pavilion is no simple exhibit: it is a hotbed of experimentation. Grafted onto the main building, which is currently undergoing renovation, the proposed temporary structure is open and in dialogue with the gardens and the canal. A forward-looking architecture, designed to coexist with climate instability rather than flee from it. Interview with architect Éric Daniel-Lacombe, who co-designed the pavilion and explains the “Vivre avec / Living with” approach.
Key Takeaways:
• Architecture must learn to coexist with the climate: rebuilding identically or aiming for total waterproofing leads to failure in the face of recurring hazards.
• Embracing site vulnerability strengthens resilience: the French Pavilion integrates both risk (water) and constraint (construction) into its design.
• A sustainable material is one suited to its context:here, a reused metal scaffold proves more effective than a poorly adapted “green” material.
• Water is a strategic ally for sustainable cities: when well-managed, it mitigates both flooding and heat effects.
• Build for both urgency and longevity: temporary shelters must be designed as lasting, adaptable, and repairable solutions.
The French Pavilion you co-designed for the 19ᵗʰ Venice Biennale of Architecture is based on the theme “Vivre avec / Living with”. What does this approach mean in architecture?
The “Living with” concept starts with a simple question. How can we keep the Earth habitable despite the current instability of the climate? Two trends are working against us today:
- The quest for watertightness, as we strive to be more and more impermeable in the face of increasingly regular and powerful natural instability,
- And the temptation to rebuild identical copies, completely ignoring the urgent need to adapt our habitats.
Flooding in Nord Pas-de-Calais (France) between 2023 and 2024 cost €640m. Natural instability destroys buildings and we rebuild them, whatever the cost, knowing that we’ll have to rebuild again. It’s no longer enough to design architecture that mitigates emissions, waste and risks; we have to design architecture that can adapt. The “Living with” concept is sustainable by nature: it means learning to endure and coexist in perfect harmony with our environment.
The Pavilion also promotes the idea of “open-air shelter”. How can this concept contribute to designing more resilient and sustainable habitats?
As French geographer Magalie Reghezza-Zitt puts it: “We’re not born resilient, we become resilient.” The French Pavilion in Venice illustrates this philosophy. Our installation is porous, coexisting with the heritage of the historic building (under renovation), the gardens and the danger, i.e. the canal that heralds floods. Instead of fleeing the water, we deliberately sought it out. By designing a tall building, water is no longer a threat. We can enjoy the freshness it brings to the gardens, because we know that by climbing a few steps we can shelter from it. It’s about finding a balance between living with change and protecting yourself from it. Rather than watertight shelters, we need to imagine a kind of open-air shelter.
How can this approach be applied in practice on a large scale?
In the Venice Pavilion, we’re exhibiting fifty projects related to “Vivre avec / Living with”. All of them projects showing that it can be done. The town of Romorantin-Lanthenay (France) is a very good example: in this town, we reimagined an entire neighborhood in the face of a flood that was predicted to be unavoidable. We set aside 80% of the land for the river and oriented the buildings, which were raised, in the direction of the current. We played with the balance between peaks and troughs to calm the current, contain the water and keep people out of harm’s way. In 2016, the result was convincing: no damage despite water rising to 1.50 meters, while the département suffered damage costing €900m.
If we stop fearing water, channel it and use it as a resource, we also address a second risk: heat. Together, floods and heatwaves are among the major challenges facing the Mediterranean. These initial investments generate substantial savings in the long term. My aim is not for things to be better by the end of the year, but by the end of the century.
See also: Climate hazards: how to make cities more resilient

When a town is destroyed, there is also an immediate need to re-house people. Can the architecture of “Living with” be applied to the urgent need to rebuild, or does it remain a preventive solution?
“Living with” must be able to run the marathon of the end of the century and the sprint of emergencies on the ground. The problem today is that temporary shelters aren’t suitable, and people stay in them for years while waiting for new homes identical to their old ones. We need to build in-between solutions that are pleasant to live in, and easy to self-build using local, reusable materials, because they will last.
We need to have the courage to take the time to build a real transformation: a habitat that will give true shelter to the local people, and their children after them. It’s also a question of habit. Simply moving the fridge and boiler upstairs is a game-changer in terms of keeping dry, with food and water available, as the flood level rises and falls.
In Venice, as in other parts of the world, we’ve known for centuries how to achieve urban planning that can cope with water. Let’s follow that example.
The French Pavilion stands out for its recyclability and use of local materials. How did you meet the challenge of designing a building that was temporary, sustainable, and in harmony with the Venice region?
As the historic Pavillon was undergoing renovation, we simply took advantage of the situation and created an extension by adding more scaffolding. It’s local, it’s reusable, it’s already there, it’s sustainable by nature. You could argue that carbon is less sustainable than wood, straw or raw earth. In this case, however, this material was one of the most sustainable options. Having said that, there is no magic material. The perfect material is one that communicates with its immediate environment.
But the Pavilion’s main material isn’t what you might think: it’s water, which shapes the architecture of “Living with”. How can we let it flow while respecting people and the environment? How can we keep some of it back, to cool the soil and prevent the clay from swelling when it recedes? How can we redirect its cooling effect, as the Romans did with underground cisterns to cool down their houses? Water is a wonderful resource. Its proper circulation is essential to our survival. This is what a stroll through the Pavilion will reveal: that we can live with the risk and still enjoy its riches. The comfort we are accustomed to today will be our discomfort tomorrow. We need to adopt a culture of caution, in the face of a culture of risk.
In your book Vers une architecture pour la santé du vivant you advocate the “coexistence of human, natural and artificial intelligence”. How can this approach transform construction towards greater sustainability?
Landscape architect Diana Balmori teamed up with Dutch architect Rem Koolhaas to devise an alternative future for Hoboken, on the west bank of the Hudson River, New York, following the disaster of Hurricane Sandy in 2012. With “Resist, Delay, Store, Discharge”, they wanted to rehabilitate a natural river to temporarily accommodate high waters, create cisterns, a public gard, an inlet to calm the water and an outfall to let it out, like a pump system. This transformation project didn’t go ahead: they decided to rebuild just as it was before, and make it watertight. But it remains a perfect example of how human, natural and engineering intelligence can coexist. A harmonious “Living with” that enables architecture and people to adapt to a turbulent environment, so that they can live with greater peace of mind in the future. A sustainable vision, by nature.
Also listen to the podcast:
You took part in the Global Award For Sustainable ArchitectureTM this year. How do you see the role of this event?
I no longer believe, as I did in the 20th century, that we’re building a new world with new materials. I think we’re building a world that can be repaired, and hence using materials that can be repaired. That’s how I see the role of the Global Award: as a vehicle for the idea of a world that is less keen to demolish. Against performance and for robustness.
See also:
The five winners of the 2025 Global Award for Sustainable Architecture™
To go further:
The “Vivre Avec / Living with” exhibition welcomes visitors from May 24 to November 23, 2025 at the French Pavilion, located in the Giardini della Biennale, 30100 Venice, Italy.










