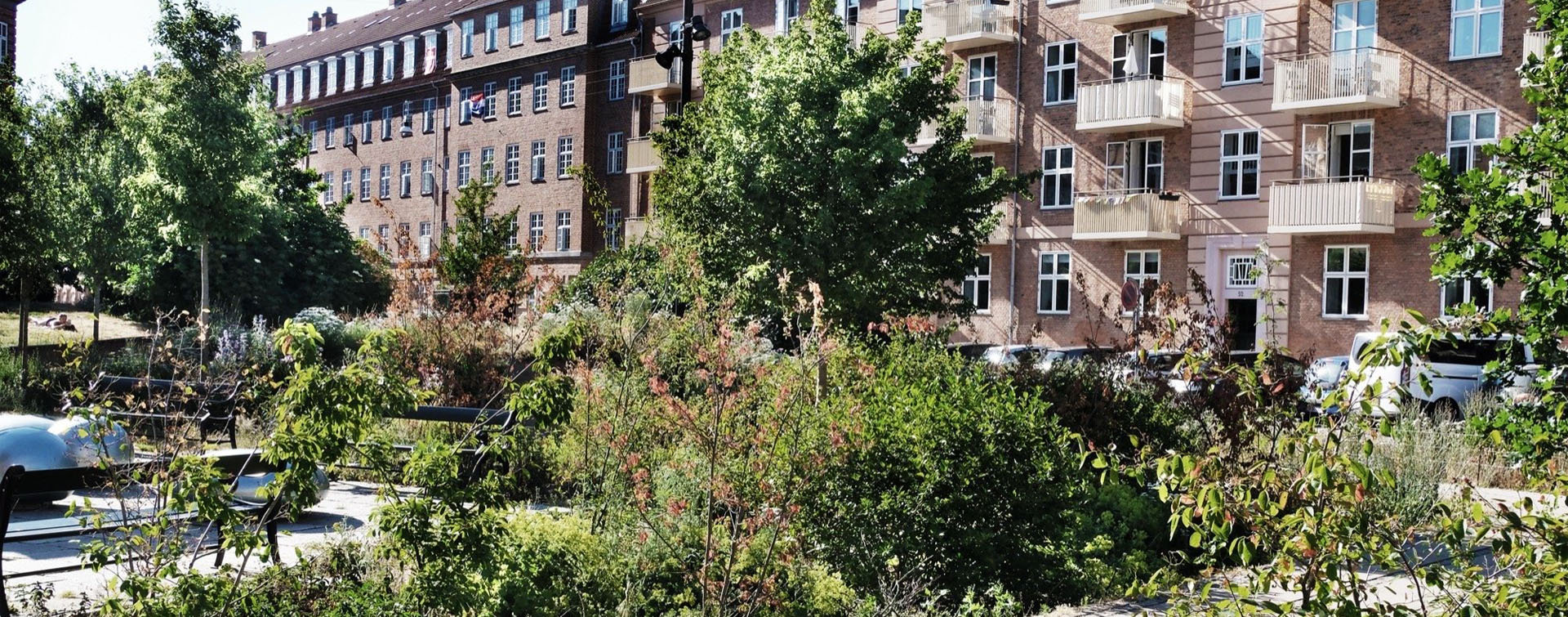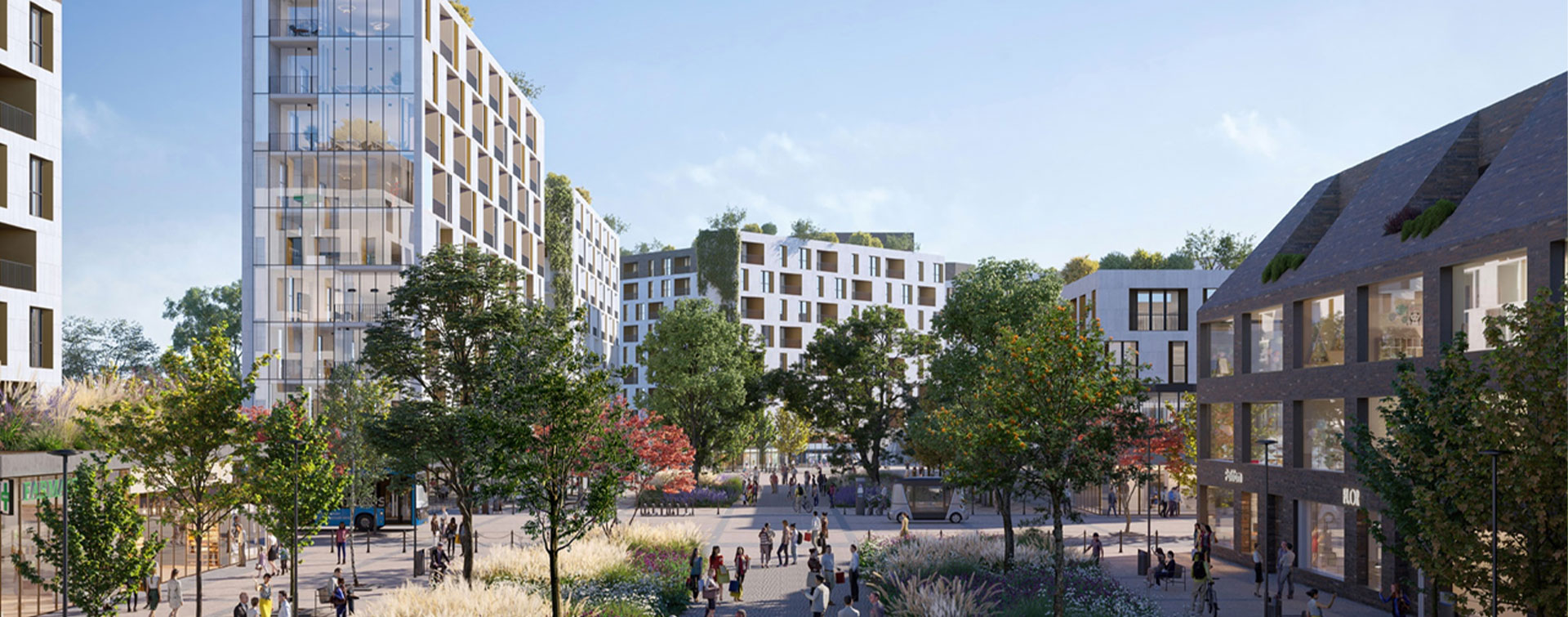 7 min
7 min
Once again this year, the 2025 edition of the Architecture Student Contest called on architecture students from all over the world to rethink construction in terms of sustainability, innovation, well-being and performance. Each of the 546 teams presented a dual project: the conversion of a former school into a multi-purpose building in the town of Chimilin; and the construction of a new building for an architecture training organization in Villefontaine.
The five best projects were selected by an international jury, who assessed them on their architectural quality, innovative character, environmental impact and how well they matched user needs. The students had to incorporate sustainability principles such as circular design, reduction of embodied carbon, energy efficiency and a life-cycle assessment (LCA) approach.
Here we look at some of the most remarkable sustainable initiatives to emerge from the competition.
The winners and their projects
First Prize
From Knowledge to Making
Ecole Nationale D’Architecture et de Paysage de Bordeaux – France

“Sustainable construction also means meeting occupants’ expectations and reflecting their ways of life.”
The French team chose to phase construction over time, working hand-in-hand with local stakeholders, institutions and residents. The identity of their project thus took shape gradually and in harmony with the users.
On the Chimilin site, the stairways in the existing school were too narrow, poorly positioned and often blocked natural light. After listening to the needs of residents, the winners proposed moving them outside the building, into a new covered extension. This external stairway is accessible to persons with reduced mobility and the elderly. Designed like a mashrabiya (a lattice traditionally made of carved wood) in light, porous terracotta bricks, it filters the light while preserving visual openness and comfort.
At the Villefontaine site, an ORAÉ® recycled glass roof was designed to provide a thermal and ventilated solution, creating a natural buffer zone to provide greater comfort. The carbon footprint was reduced by incorporating recycled materials and low-clinker cement, combining performance with respect for the environment.
SEE ALSO: SHOULD ARCHITECTURE UNDERGO A REVOLUTION?
Second Prize
Sense of Community
Tallinn University Of Technology – Estonie

“Sustainable design means designing with the context and for the community, with the life cycle of the materials in mind.”
With Sense of Community, the Estonian team designed buildings that combine new and recycled components to blend seamlessly into the landscape. Material life cycles and passive strategies were prioritized to come up with sustainable solutions with low carbon emissions.
On the Villefontaine site, the prizewinners designed a learning campus with a reversible and scalable design so that it can adapt to future uses. Integrated solar panels ensure the production of renewable energy, while bio-sourced materials and off-site construction techniques help to reduce the carbon footprint.
SEE ALSO: Reversible and modular buildings: models of circularity?
Third Prize
Energy Anchor
Tongji University, Shangaï – Chine

“We break down the complex system of architecture into simple modular room units. They are easy to assemble and let everyone become part of our design.”
With Energy Anchor, the Chinese team stood out for its simplified construction approach using easy-to-assemble modules, and also its original solution using Energy Towers. These towers act as connection hubs for all the buildings, synchronizing the water, heating and electricity supplies. This centralization optimizes consumption, thus reducing carbon emissions linked to building use.
The Energy Tower at the Chimilin site enables centralized energy distribution, making use of geothermal energy and recycling systems. All essential pipelines are integrated within the tower, simplifying construction and enhancing sustainability.
SEE ALSO: Energy report: experts’ visions
Teachers’ Prize
Emboîté Nomad
Universidad Pontificia Bolivariana, Medellin – Colombie

“We view architecture as a living system, where spaces can be transformed in response to climate change, seasonal shifts or evolving social dynamics. We have thus created adaptable layers that can be freely manipulated and transformed.”
The Colombian team won the Teachers’ Prize with its “Emboîté Nomad” project, which uses bioclimatics as its guiding principle. Their project aims to be sustainable, but also adaptable and regenerative.
On the Villefontaine site, the Colombian team offers the users of the future training center the option of moving the building’s spaces outdoors or indoors, depending on the season: for protection and warmth in winter, or to open up to the fresh air in summer. This adaptability ensures architecture that is not only responsive to the environment, according to bioclimatic principles, but also offers a wealth of possibilities for its use.
SEE ALSO: “Beauty must be the result of sustainability”
Students’ Prize
Yellow
Facultatea De Arhitectura Si Urbanism, Timisoara – Roumanie

“Our project reinvents the area by blending its industrial past with a sustainable, reversible design.”
The Yellow project from Romania stood out for its bold architectural coherence and intelligent interpretation of the site. By reinterpreting traditional codes such as the gable roof in a contemporary language, the team was able to create spaces that are versatile, bright and dynamic. The use of yellow added a provocative and relevant touch, referencing local history.
On the Villefontaine site, the zigzag roof of the building designed by the Romanian team is not only a reference to local identity, but also an important factor for its sustainability. Its sloping surfaces efficiently direct water to integrated collection systems, minimizing uncontrolled run-off and maximizing water retention. Another sustainable feature of the project is that each building can grow organically, with an adaptable metal structure that allows the building to be extended as required, in the most appropriate directions and configurations.
To Go Further :
https://architecture-student-contest.saint-gobain.com/projects









