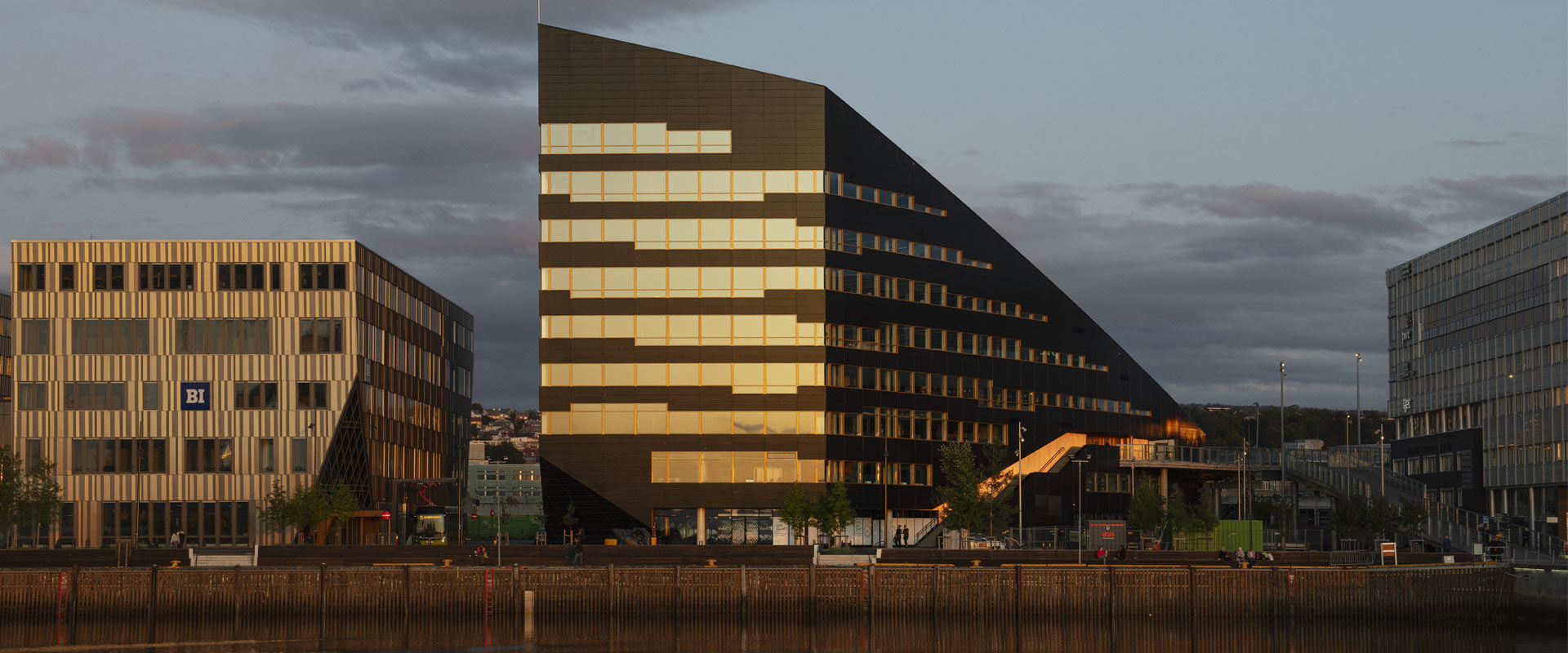 11 min
11 min
By 2030, our planet is forecast to have an additional 2.5 billion city dwellers. To accommodate these new urban residents, cities will need to provide more housing, schools, shops and services. All of this is happening in the context of an ever more pressing climate emergency. Faced with this challenge, endlessly building new structures is no longer a viable option, nor is relying solely on costly rehabilitation projects. For the construction sector to be environmentally and financially sustainable, it must adopt smarter practices and reinvent itself. It can no longer be held responsible for 50% of natural resource consumption and 37% of global CO2 emissions.
The good news is that modularity and reversibility are highly effective tools for making our buildings—whether rehabilitated or new—truly circular. This is evidenced by five innovative projects that have emerged across Europe.
Build reversible, to adapt to changes in the city
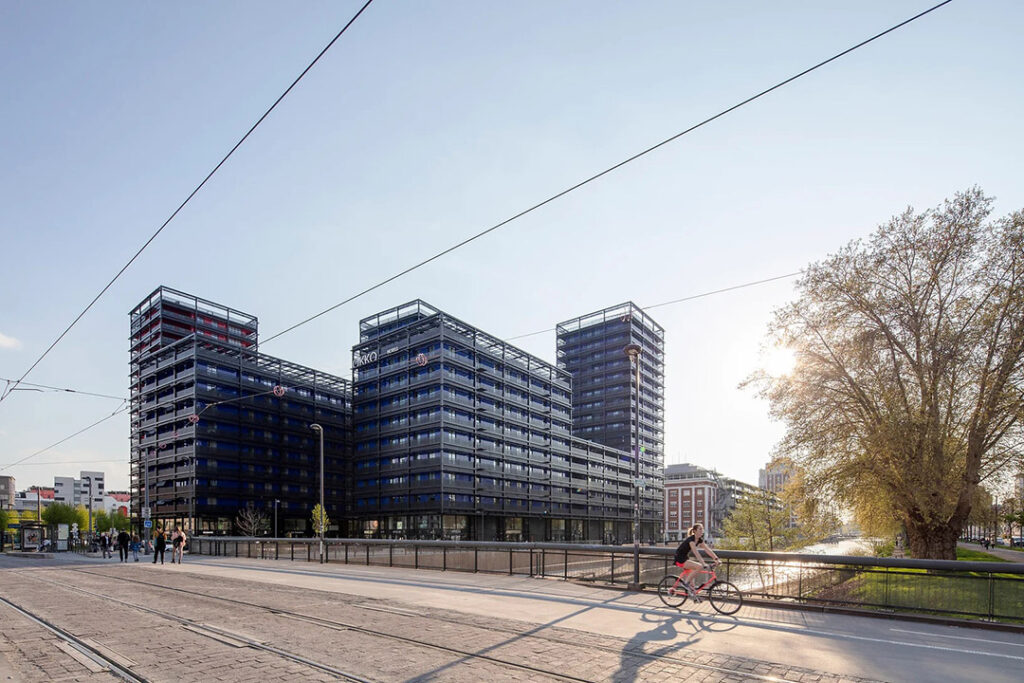
Building reversible means imagining “buildings with an indeterminate destination” – a concept developed by French architect Anne Démians and the developer Icade. This approach is crucial for real estate recyclability as cities experience rapid cycles of change, altering the needs and uses of buildings.
To address this challenge of architectural flexibility, Icade and Anne Démians designed the Black Swans project in Strasbourg, France. This development consists of three buildings currently serving as offices and a hotel. However, these structures were intentionally designed without any specific use, allowing them to be easily converted into housing in the future. Such transformations can be achieved at a lower cost and without significant structural modifications, thanks to the buildings’ adaptable design.
The quality of housing and office spaces are very similar. It is time to recognize that our domestic spaces need light.1
Building modular means more control
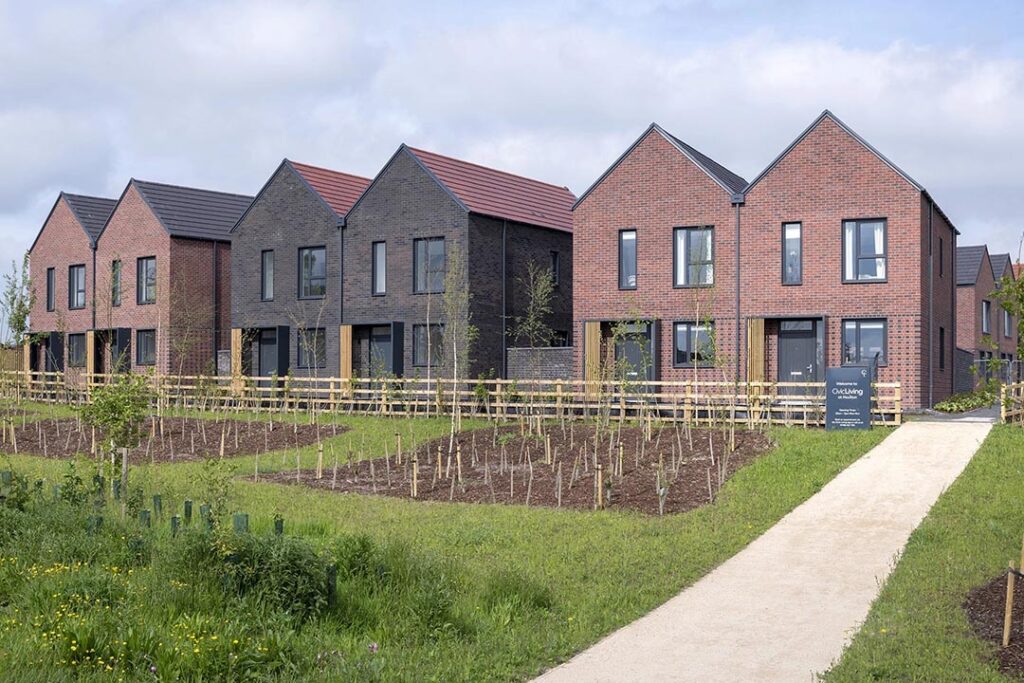
Constructing traditional houses presents numerous challenges, from unexpected surprises at the construction site to inclement weather and the occasional difficulty in sourcing specialized expertise or materials. These hurdles often translate into soaring costs, extended project timelines, and a tangible impact on the final quality of the build.
Off-site construction, particularly prefabrication, provides a viable solution to navigate the myriad variables inherent in traditional construction. Contrary to common misconceptions about prefabricated structures, modern prefabrication techniques offer heightened control for both project owners and managers. These innovative solutions empower stakeholders to oversee module quality directly within the factory prior to on-site assembly. Prefabrication also facilitates meticulous construction planning, resulting in swift assembly at the construction site. Moreover, this approach reduces the necessity for highly specialized skills, thereby mitigating the risks of accidents while significantly streamlining the construction process.
ALSO WORTH A READ: Does architecture need a revolution?
In the UK, TopHat specialises in crafting top-tier modular homes that prioritize affordability and exceptional energy efficiency. They advocate that modular construction not only caters to evolving needs but also champions sustainability and circularity in building practices. A study conducted collaboratively by researchers from the University of Cambridge and Napier University in Edinburgh underscores this assertion, revealing that modular construction emits 45% less CO2 compared to conventional building methods. This impressive environmental performance is primarily attributed to the substantial decrease in waste generation and transport associated with prefabricating bespoke modules in the factory.
Buildings conceived as material banks
What if a building were designed from its inception to function as a material bank for its eventual replacement? This innovative approach is gaining traction among architectural agencies.
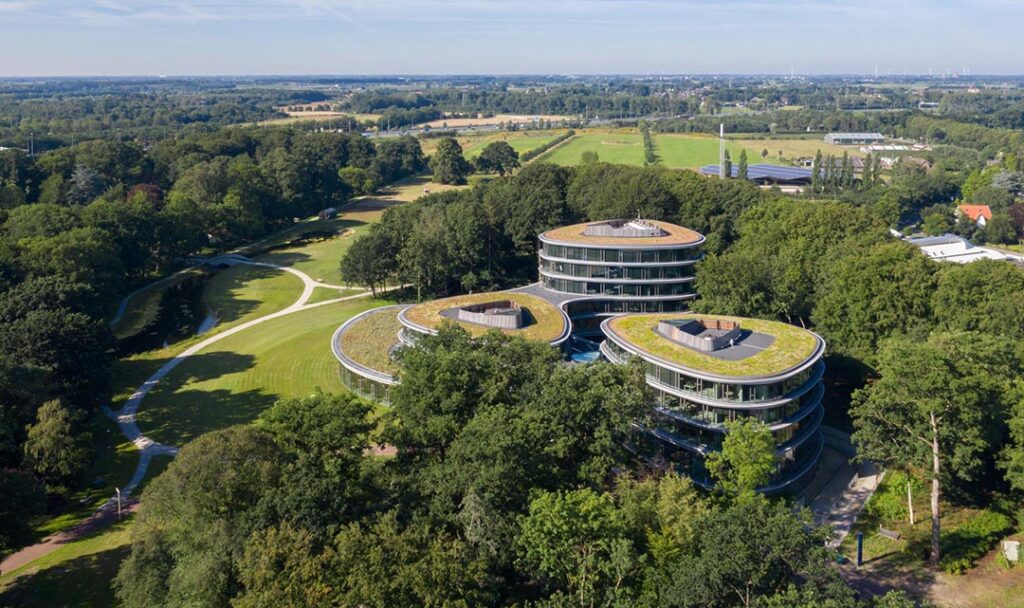
In Amsterdam, RAU Architecten adopts a distinctly circular approach to buildings. They view each structure as a temporary amalgamation of products, components, and materials, each possessing a precise and documented identity. This circular ethos is tangibly manifested in an office building designed for Triodos Bank in De Reehorst, Netherlands. The building was conceived as a materials bank, with all its constituent elements meticulously indexed and referenced on the Madaster platform. This ensures that they can be resold in the future, even if the building were to be demolished. As they explain, “the building was assembled using 165,312 screws, allowing for full activation of its circular potential during dismantling, without any loss of value for the materials, components, and products involved.”
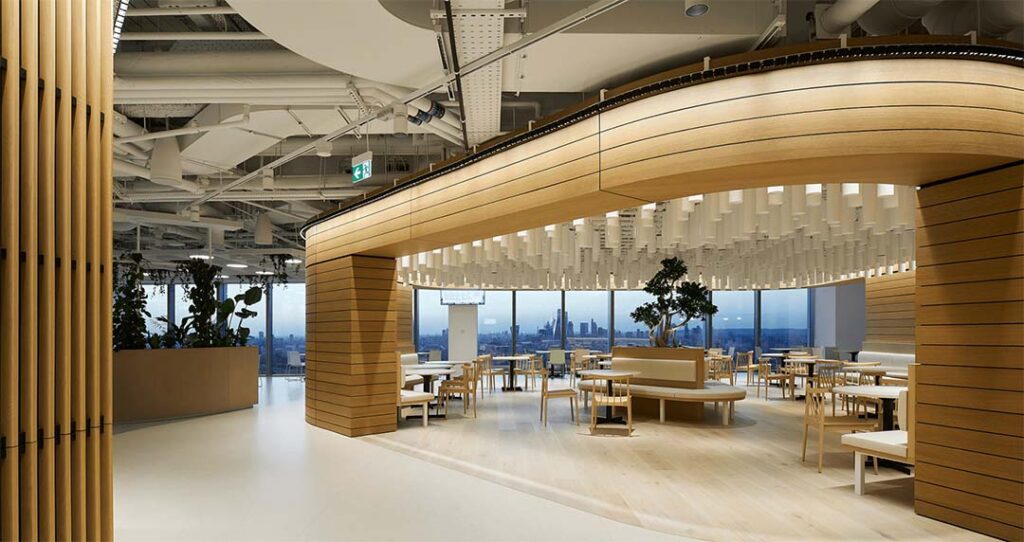
The London branch of the major architectural agency Perkins&Will has embraced a “DIY store” approach to sustainable materials. Their commitment to this approach has led them to create an internal database specifically focused on sustainable materials for interior architectural projects. Soon, this valuable resource will be made available to all professionals involved in renovations and developments.
A lot of our work now involves designing for disassembly and considering reversible designs
“Rather than thinking of buildings or interior spaces as finished products, we need to think of each building as a sort of DIY store, as a resource to draw from for the next project, and the next, and the next. Products and materials often have a longer lifespan than the space in which they are used, creating an obvious opportunity for reuse. Understanding this will lead to a step change in the construction methods and materials that designers will consider using. It will also encourage us to focus more on reuse rather than just recycling,” he concludes.
Protecting heritage
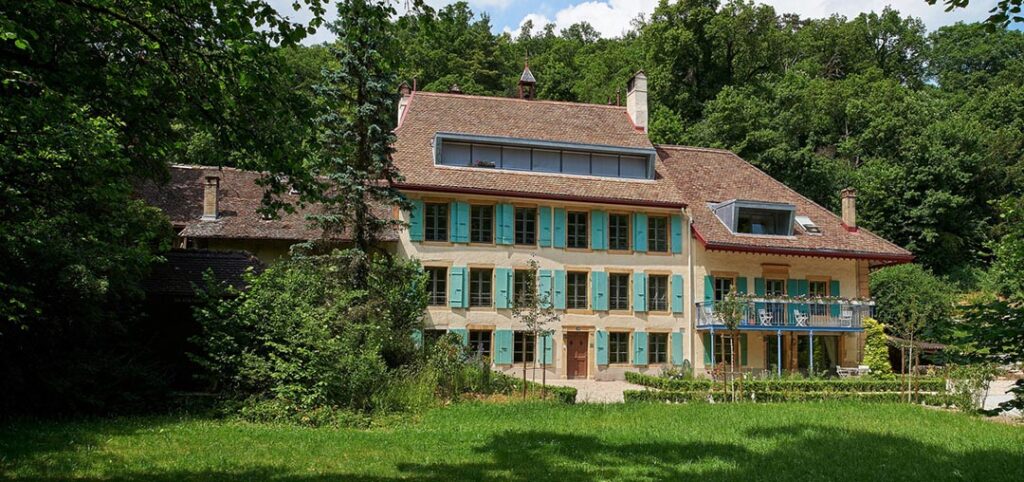
Reversibility does not only concern new buildings or the rehabilitation of unappealing buildings from the 1970s, it also makes sense when it comes to protecting heritage. For the Swiss architectural firm Lutz Architectes, it is a basic principle that reigns supreme.
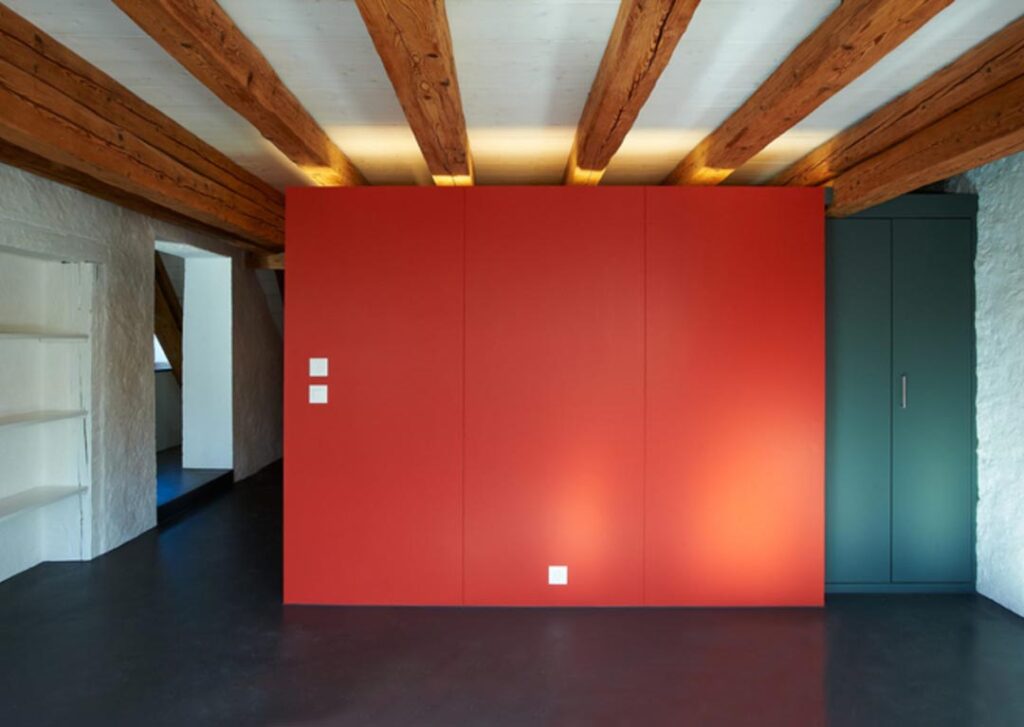
“Any work on an historic building must be reversible without causing damage. We must be able to return it to its previous state with no trace of the recent work,” explains Lutz Architectes. “But technical reversibility must also be guaranteed; the building components must be able to be easily disassembled without loss of value and quality.”
And this is exactly how the renovation of the historic Le Pertuis building in Neuchâtel was carried out. The spaces have been designed to be used either as apartments or offices. Today they house the offices of the botanical garden of the city of Neuchâtel, but tomorrow they could easily be rented as an apartment since they have bathrooms and kitchen.
We have just travelled across Europe discovering sustainable projects that question traditional construction practices. In doing so we can see that modular construction methods and reversible buildings are far more than mere trends; they are essential responses to the pressing environmental and economic demands facing the construction industry. These circular construction approaches are not without their complexities. They necessitate meticulous planning and a commitment to long-term strategies—qualities that are often overshadowed by the sector’s focus on immediate results. Moreover, while these practices are resource-efficient, they demand specialized expertise and may incur greater upfront costs.
But even if the road to fully circular construction may still seem long, these projects demonstrate that the journey towards more circularity is already well underway.
1 Interview with Anne Démians at Batiweb , December 2023
2 Study “Life Cycle Assessments of The Valentine, Gants Hill, UK and George Street, Croydon, UK ”, Dr Tim Forman (University of Cambridge, Edinburgh Napier University )












