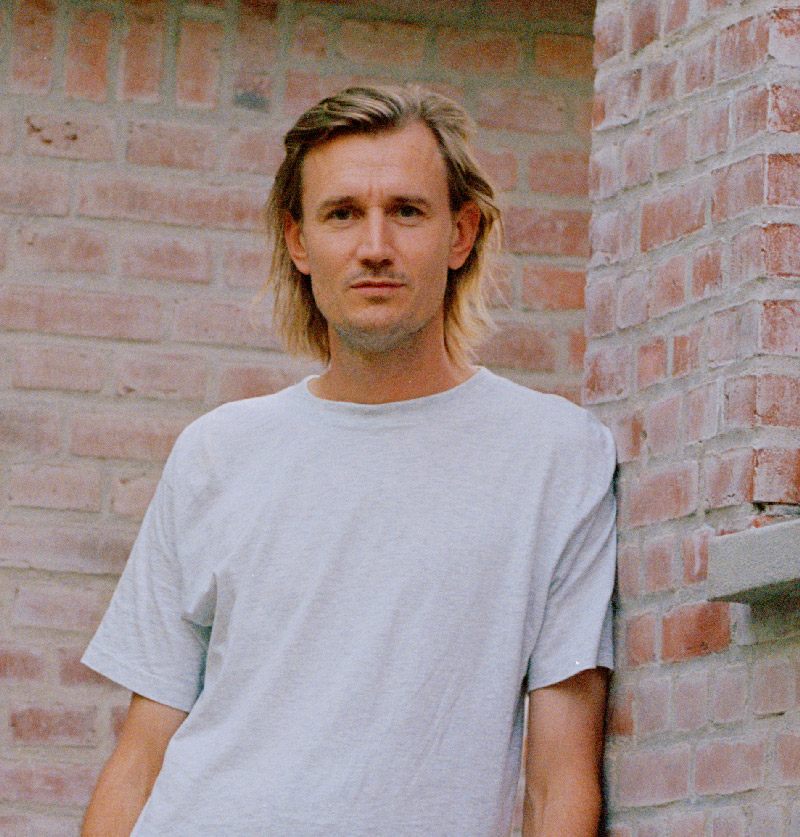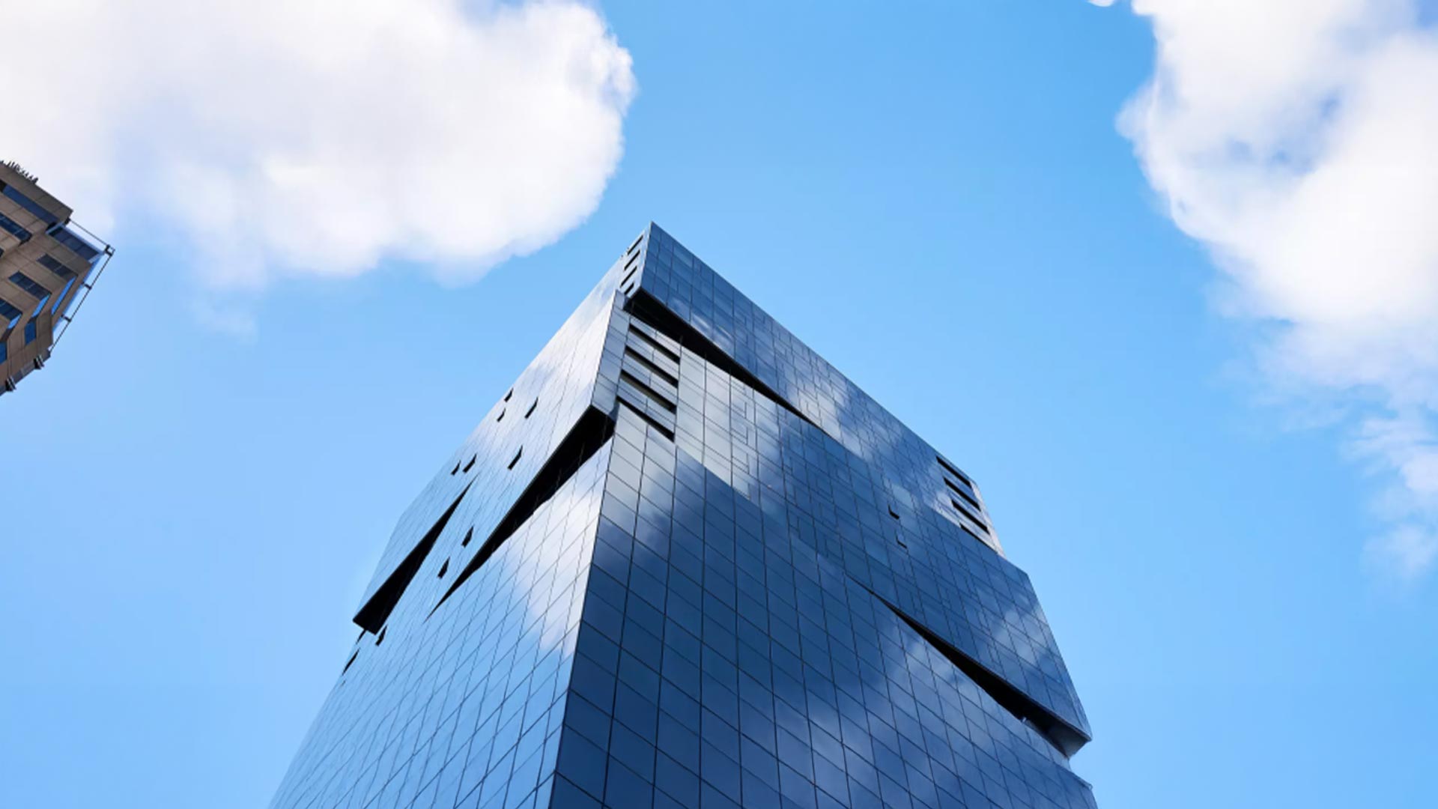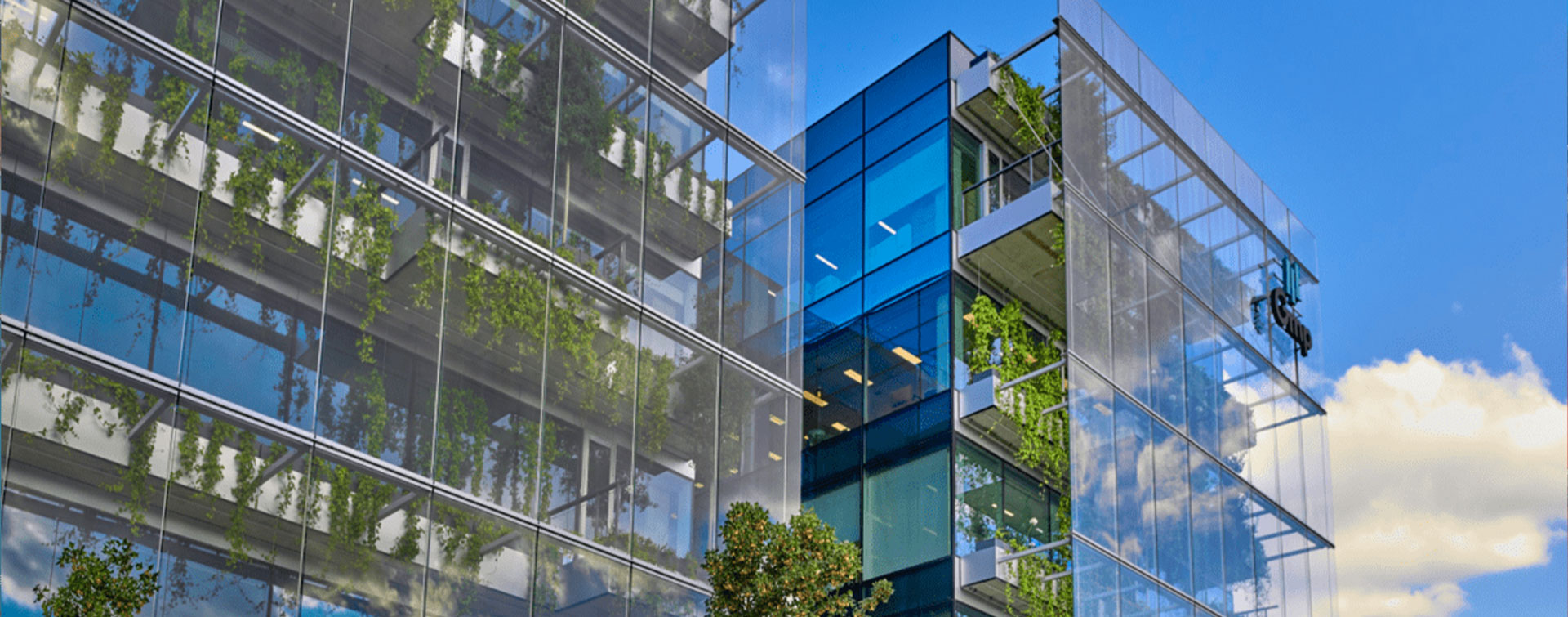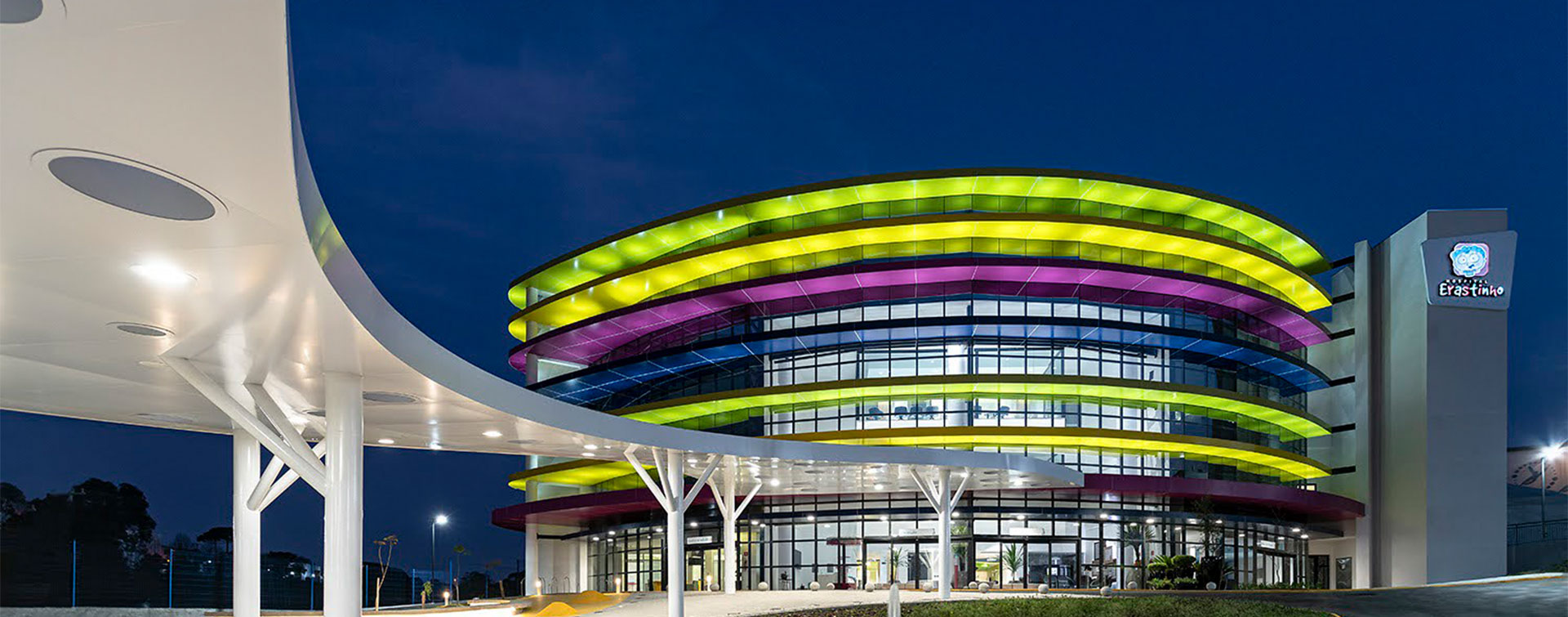 7 min
7 min
You advocate an exploratory approach to “on-site circularity”. What does it mean and how do you see its potential for development?
Our approach goes beyond simple circularity. I see buildings as living organisms that are capable of self-regeneration using their own resources.
There are currently two approaches to the circularity of materials collected directly on site: direct reuse of whole elements (girders, concrete slabs) and recycling of scrap to make new materials. The issue is to determine on what scale the effort involved in reutilization can still be justified.
I believe that the potential for adoption of our on-site circularity approach is significant, as the industry is in the middle of a transition to more sustainable practices, while technical tools are evolving rapidly. For example, the ultrasonic pulse scans we used when researching the Danish Pavilion at the Venice Biennale are now being transformed into tools that can be used in industry. They can instantly analyze the structural properties of materials – load capacity, tensile strength – and find a new use for them.
Artificial intelligence will soon speed up the processing of this data, considerably reducing analysis time. The main challenge remains the time it takes. But in a few years from now, the technologies will be much more accessible and efficient, and the new uses that are taking shape today will have had time to flourish.
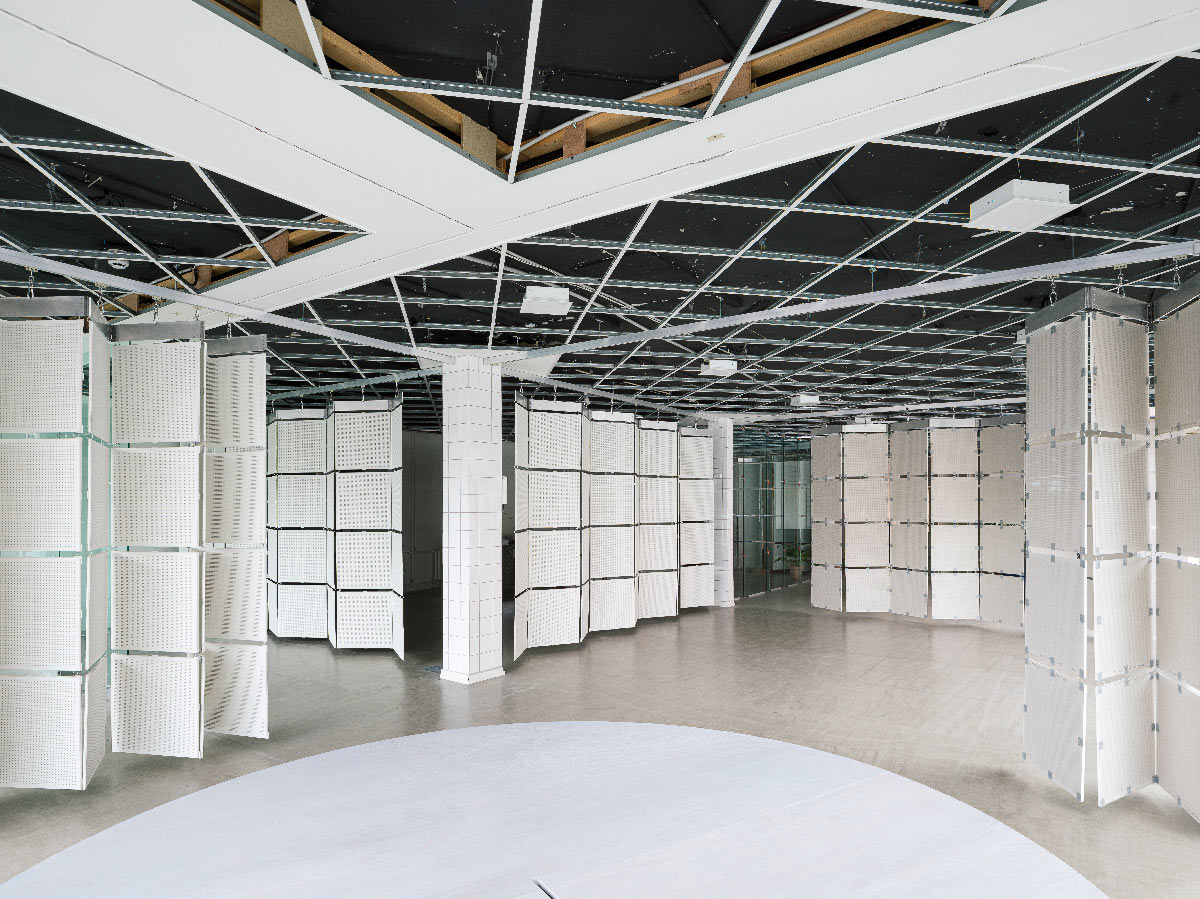
What characteristics do you think make a material ideal for reuse?
It’s essentially a question of scale and robustness. A reusable material must be suitable for use on a large scale, despite its imperfections – chipped corners or uneven colors. To achieve this, we need to abandon our standardized vision of construction and make the most of these traces of history.
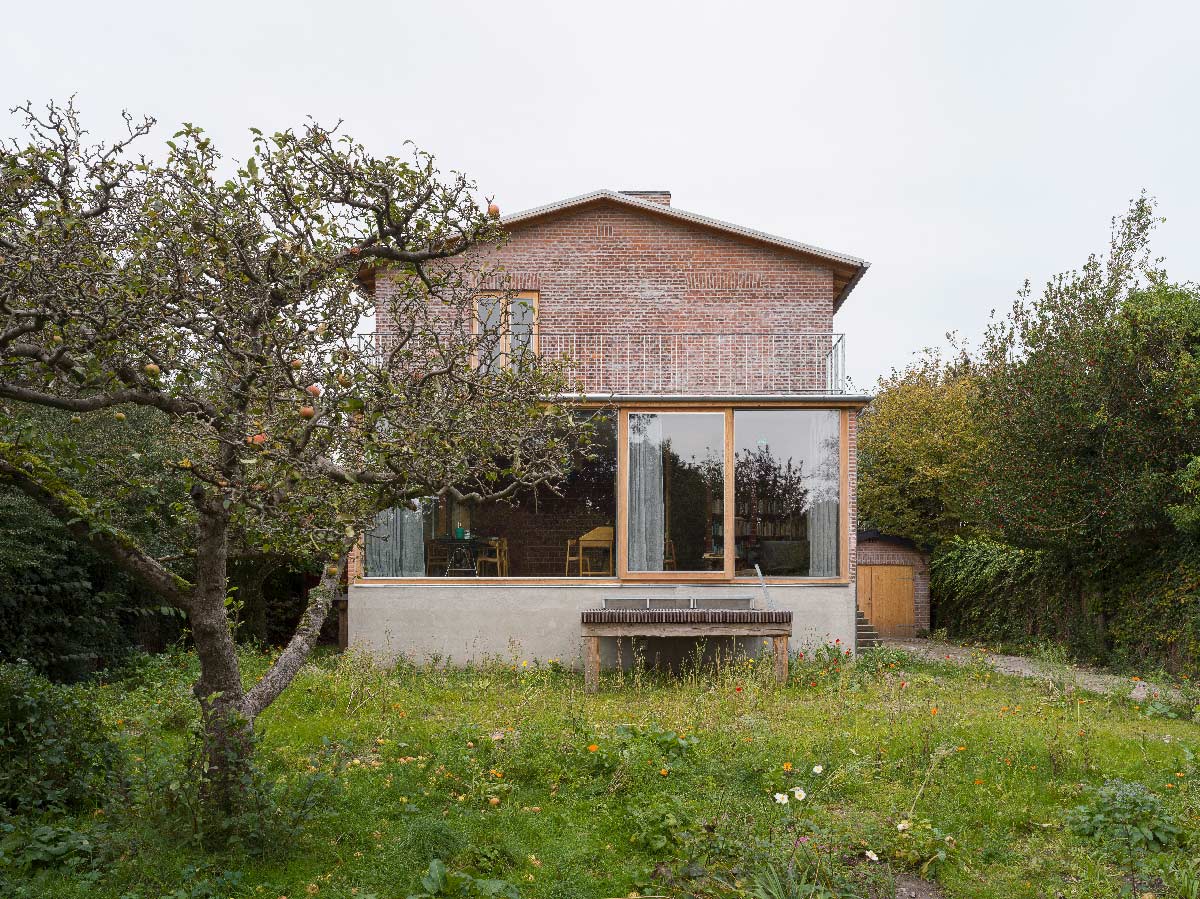
How can we facilitate the future reuse of building components at the design stage?
We have to master two complementary approaches: either to create components (such as partitions) that can be easily dismantled and reused as they are, or to design systems that transform scrap into raw material.
The Thoravej 29 project is a perfect illustration of this dual approach: we cut up existing concrete components to create a new stairway, while scrap wood was ground up and then molded into new planks to create furniture. Scrap metal (radiators, pipes) was compressed into cubes, before being sandblasted to create table legs, for example, giving the new building a unique creative and esthetic dimension. Truly sustainable construction requires this flexible approach, where sometimes the environment adapts to the material, and sometimes the material adapts to the environment.
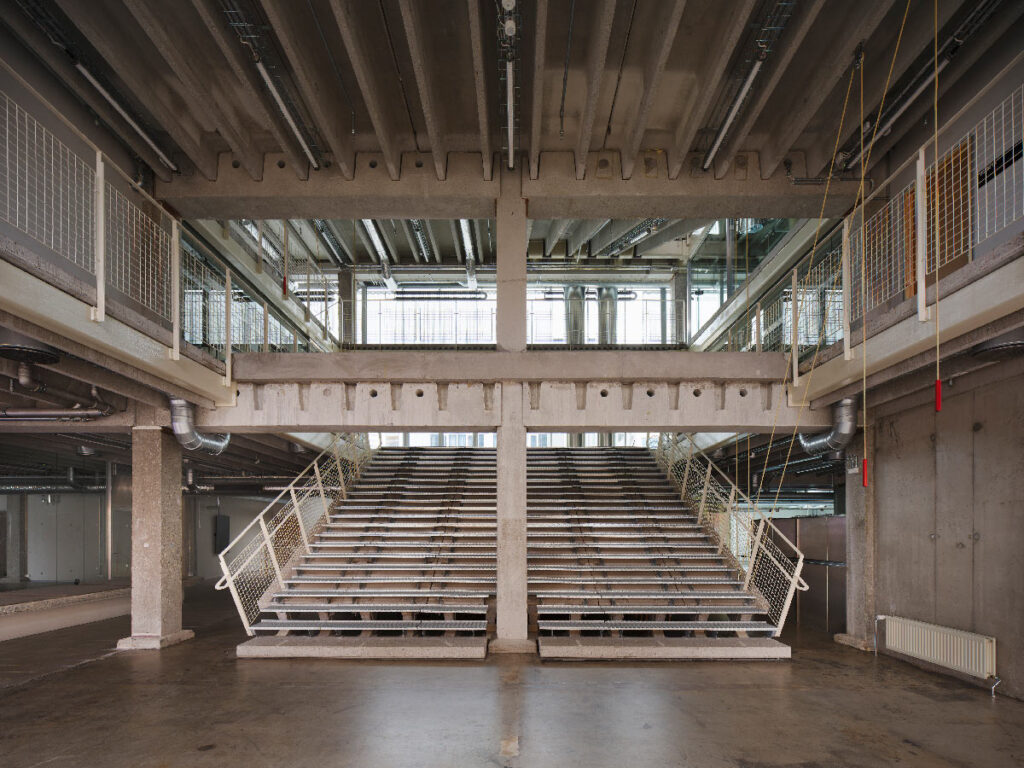
You are curator of the “Build of Site” exhibition at the heart of the Danish Pavilion renovation project for the Venice Architecture Biennale. Can you tell us more about this experimental project, for which you used recycled materials almost exclusively?
The Danish Pavilion was in urgent need of renovation to solve two major problems: recurrent flooding due to its proximity to the canal in Venice, and cracked floors caused by ground instability. We took the opportunity to turn the site into an experimental laboratory to answer a fundamental question: can we (really) revolutionize our construction methods?
With the help of engineers and scientists, we scanned the building and the ground it sits on, identified the cracks and analyzed the structures. This precise data on all the site components enabled us to reuse existing materials in creative ways: for example, cutting out concrete slabs and reinserting them elsewhere, or extracting components from the ground which were then mixed with plant substitutes for concrete to make the exhibition furniture.
The idea was to see how far we could go in using a building’s self-sufficiency for its own renovation. While the use of some new materials (electrical systems, plant-based binders) remained unavoidable, we wanted to push the limits of this concept.
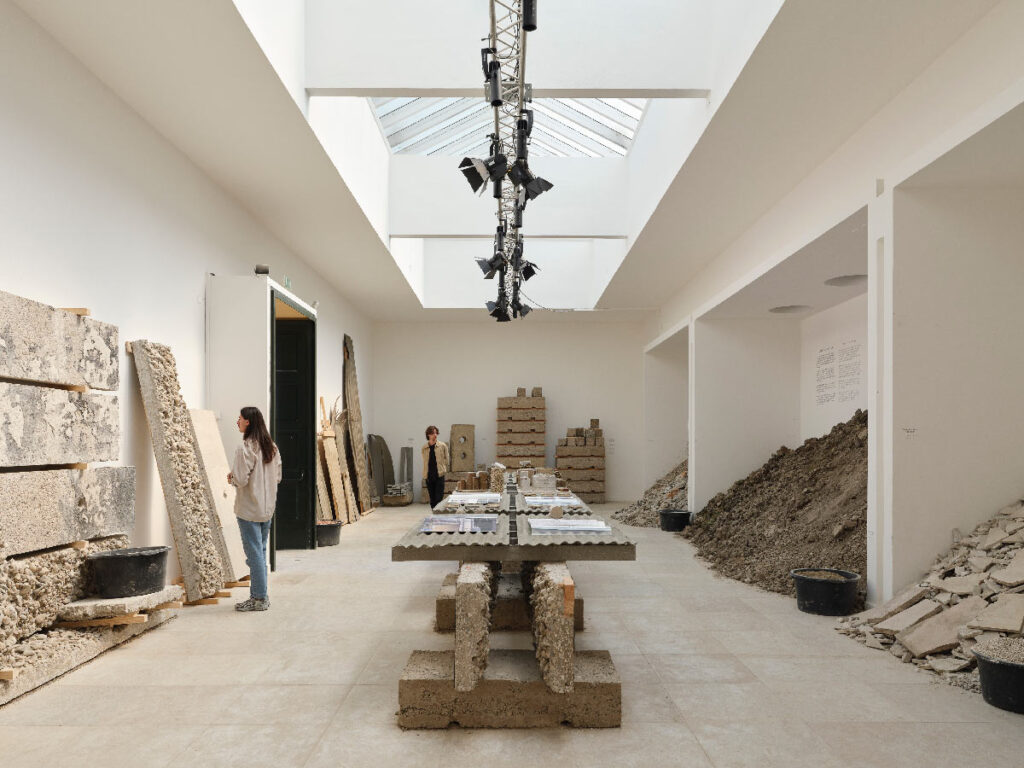
Have technical innovations resulted from the need to use materials that are already present on site?
Absolutely. We collaborated with Carlotta Borgatos of Atelier Luma (a design research center based in Arles, France, exploring bio-sourced materials and circular practices – editor’s note), who is studying the use of algae and alginate** as a cement substitute. We extracted earth from around the pavilion and added alginates, sand and recycled paper to create an innovative raw material. Only the alginate did not come directly from the building, but it is abundant in the Venetian lagoon and its extraction benefits local ecosystems.
Another example is the work of Julian Christ (a German researcher specializing in alternative binders to cement at Munich Technical University – editor’s note), who is exploring plant gelatin as an alternative to cement. We were able to make table tops by mixing silt*** and sand found under the pavilion with this gelatin. The resulting compressive strength is comparable to that of conventional concrete.
*TT slabs: Prestressed concrete components precast in the shape of a double T, used for floors and roofs over large areas due to their light weight and long span.
**Alginate: a natural polymer extracted from brown algae, used as a gelling or thickening agent.
***Silt: fine, fertile sediment deposited by water.
To go further:
Danish Pavilion at the Architecture Biennale
Other articles on circularity:
https://www.constructing-sustainable-future.com/en/circularity/
Our special report on Architects’ perspectives on sustainable construction:
https://www.constructing-sustainable-future.com/en/architects-views-on-sustainable-construction/
Photo credits: Crédit : © baubüro in situ, photo: Martin Zeller, hampus berndtson






