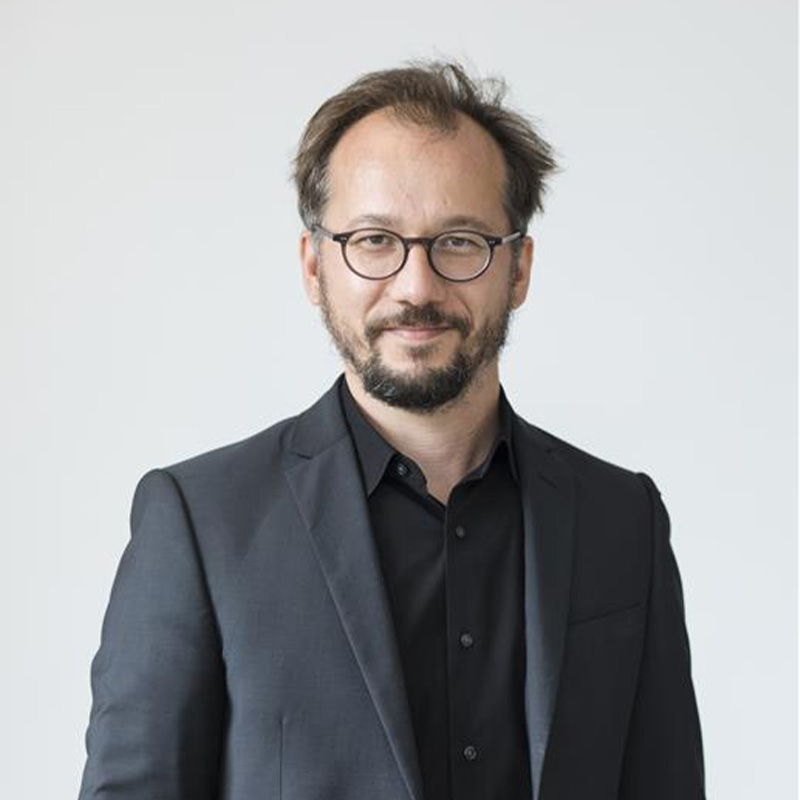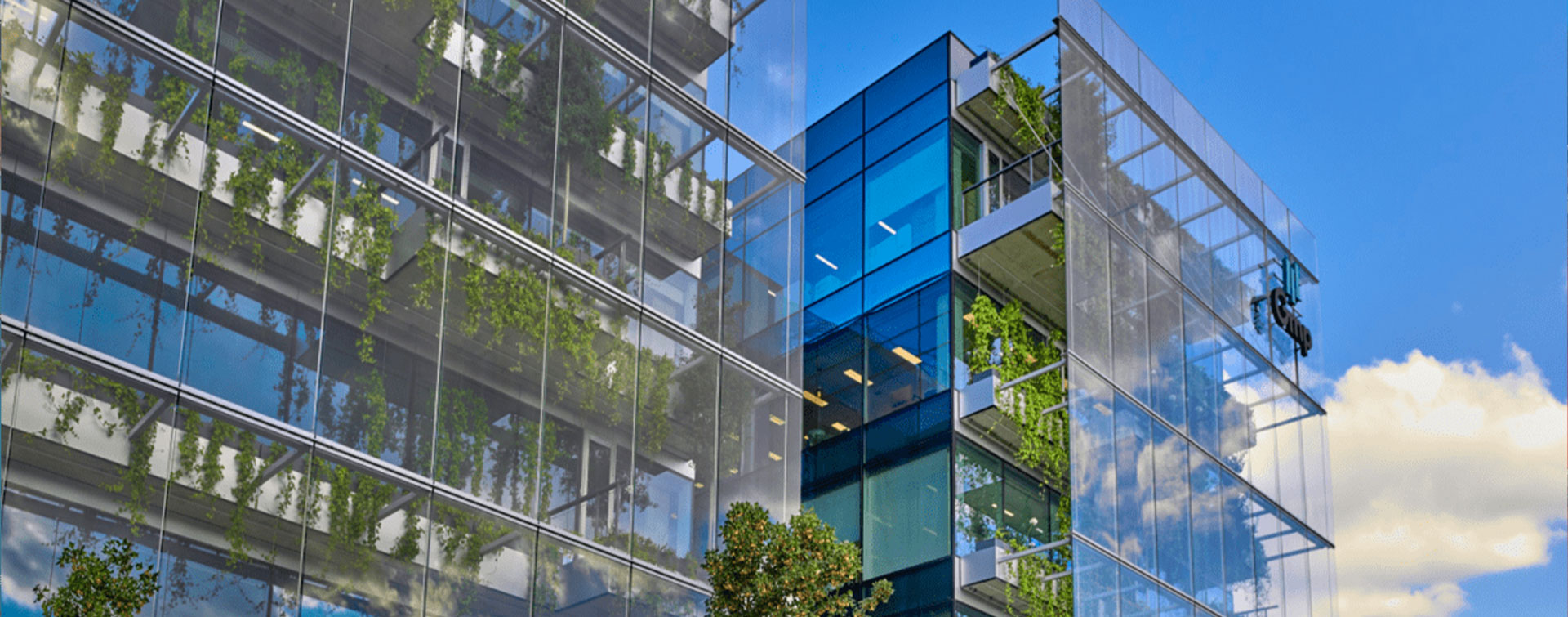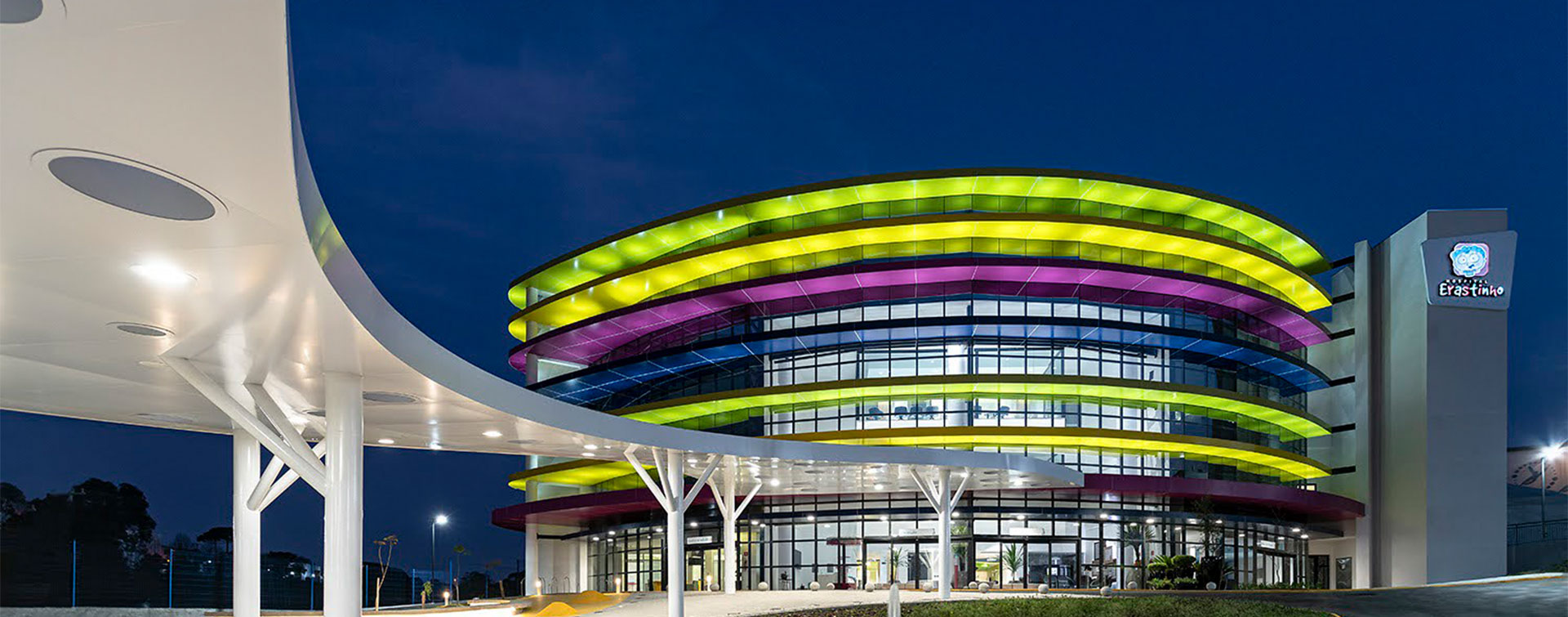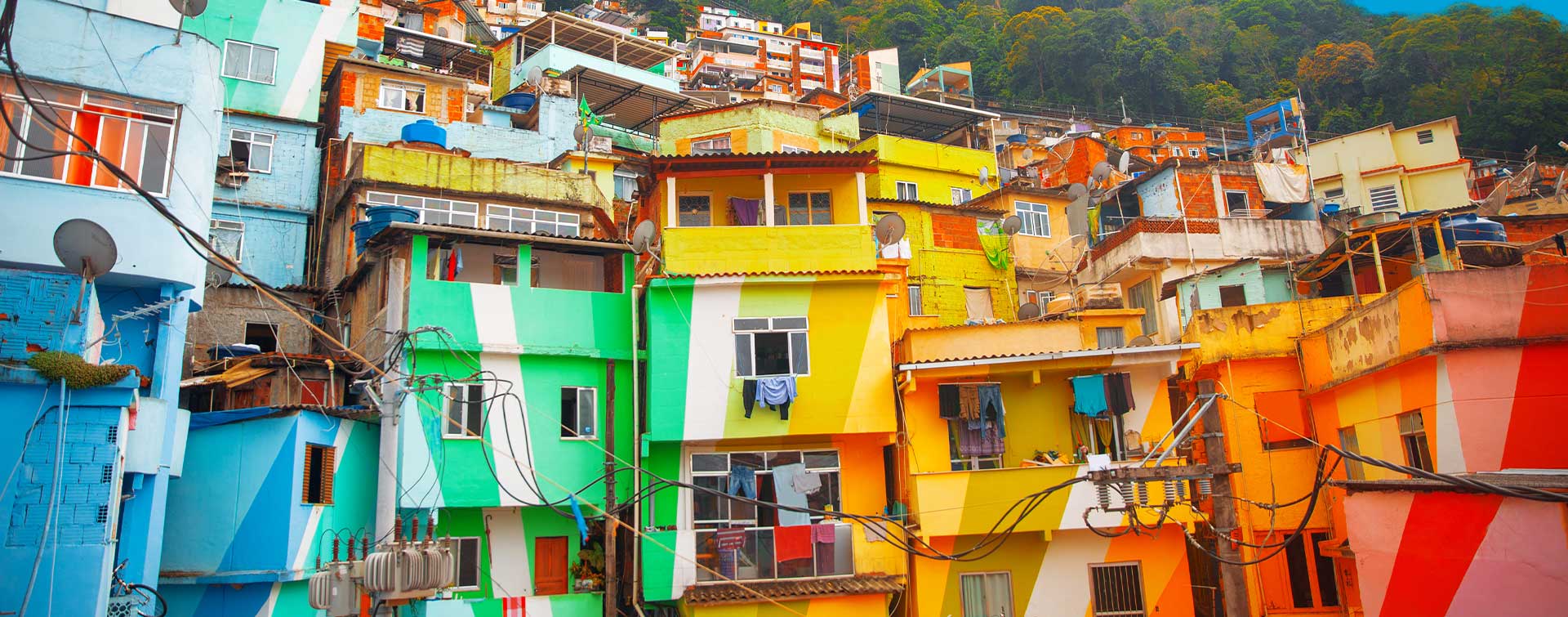 11 min
11 min
You are Director of Architecture and Sustainability at Immobilière 3F. How important are sustainability issues for a social landlord like 3F?
We are well aware of the crucial efforts that lie ahead for the construction sector. Our goal is carbon neutrality by 2040, with the complete eradication of energy performance ratings between E and G(2). But today, it’s clear that sustainability goes hand in hand with quality of life and the durability of a building. Comfort, the design of living spaces adapted to different uses and the choice of more responsible and noble materials, for example, enable us to build long-lasting properties that are appreciated by their residents and where they feel at home. As part of our 3F Climat approach, we have thus committed to objectives that combine low carbon, health, well-being and habitability, even before the arrival of environmental regulations such as RE 2020(3).
In France, social housing refers to homes built, financed and allocated with the help of the State to enable households with modest or moderate incomes to find accommodation at a rent below market price.
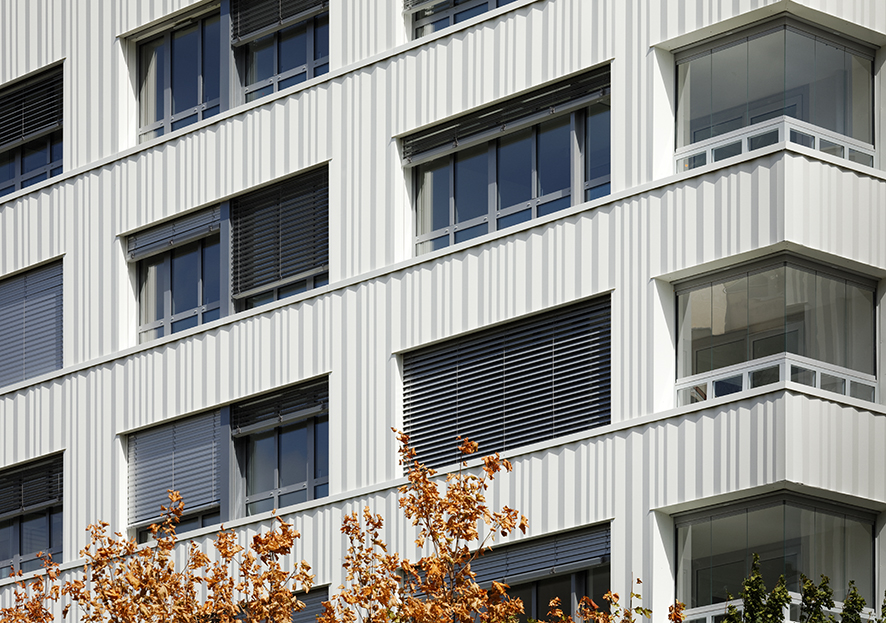
How do you manage to include sustainability in your construction projects?
We need to look at the problem from all angles. First, there’s the question of carbon emissions. We have developed an educational tool for our teams and partners, to help them understand how to comprehend, measure and limit carbon throughout the life cycle of our development projects.
We also strive to have a detailed knowledge of our housing stock and the challenges it faces through climate hazards such as increasing temperatures and rising sea levels. To this end, we have created a climate map of all our housing units. This has enabled us to identify the risks and the actions to prioritize. Nevertheless, when it comes to adaptation, there’s still a long way to go.
The other important point about sustainability is that we need to take the time to find the right practices for each region. There is no single answer, there are many. They lie in the resources and characteristics of each locality.
What technical choices do you favor to achieve more sustainable construction?
Whenever possible, we have to focus on local materials and short supply chains. We need to forge new partnerships with innovative local companies. To give you an example, we try to give preference to prefabricated hemp concrete or cut stone, which reduce the carbon footprint and support the regional economy.
We also work with circular economy platforms to reuse materials, such as whole bricks from demolitions, which we reuse on façades for example. Our aim is to encourage project managers to develop a new form of vernacular construction, based on an approach that adapts to local resources.

Credit: Lotoarchilab
You are also involved in off-site construction. How does this type of project fit into your development strategy?
Off-site construction, using prefabricated components among other things, is one of the methods we use. But its feasibility depends on the region and the presence of service providers located close to our construction sites. There is a multitude of creative local players in France who provide more than satisfactory solutions.
Off-site construction: a model based on prefabrication rather than building on site. Instead of constructing the building on site, the components are designed and manufactured in a workshop or factory, then transported and assembled on site. The advantages are significant: quality, speed, safety, reduced environmental footprint, etc.
The real question is: how can we move from experimentation to mass adoption? This doesn’t mean that every project should be identical, but rather replicating the experiment more widely through partnerships and incentives. We are currently working on scaling up this off-site approach. To achieve this, we need to build a more environmentally aware ecosystem. This is what we’re working on.
But off-site construction and new build are not our only options: we are also committed to renovating our existing portfolio. To give an example, we restored 176 housing units in Thiais (France) using prefabricated panels. The 570 factory-built panels were clipped directly to the façade. As a result, the time for this part of the project was cut threefold. For the residents and their neighbors, the use of this innovative process was also less disruptive: less dust and noise, no scaffolding, fewer workers coming and going.
Faced with the economic constraints inherent in social housing, how do you manage the cost of sustainable construction?
Building sustainably costs more because we’re abandoning 100% concrete in favor of radically different processes. This requires a transition phase. Contractors are on a learning curve, and we’re paying the price for innovation and novelty in a geopolitical context where costs are rising.
Once processes are better mastered and supply chains consolidated, sustainable construction will become more affordable.
It’s also important to remember that while costs may be higher at the outset, sustainable choices also mean that less work is needed throughout the building’s life cycle (repairs, maintenance, regulatory compliance, etc.). Façades, for example, need to be regularly renovated. By choosing to use whole bricks from demolition sites rather than briquettes, which are likely to fall off and disintegrate more rapidly, we can push back the date of the first façade renovation by decades.
Read / Listen:
Is sustainable construction more expensive?
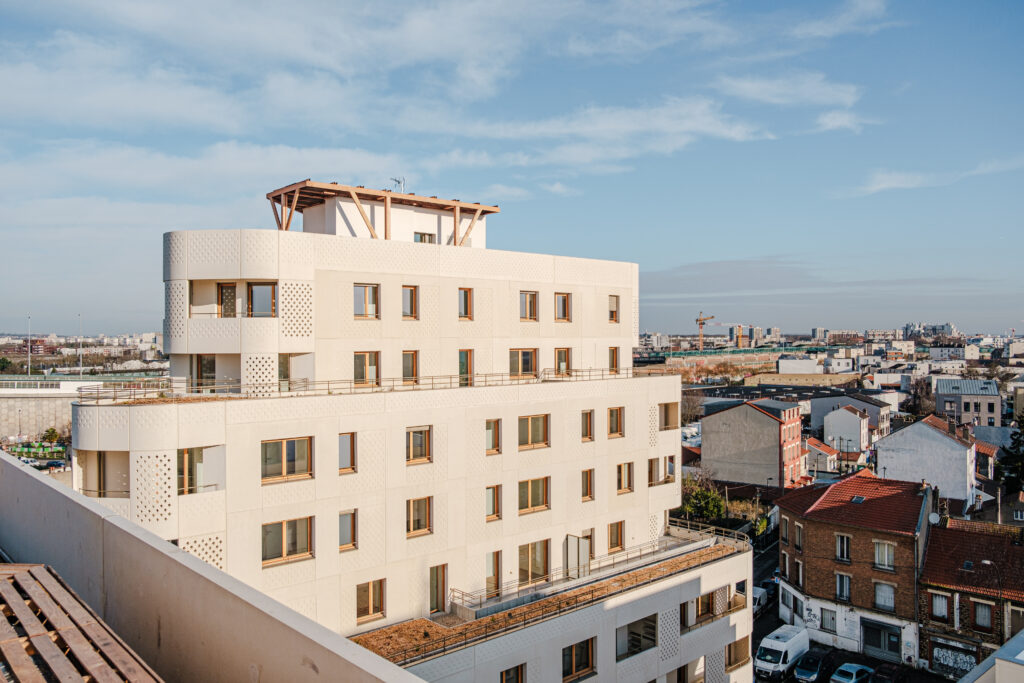
Immobilière 3F also attaches great importance to the esthetics of its social housing. Why?
The esthetics are essential to the sustainability of our projects. We want to put architecture with a capital A at the heart of our thinking. Because behind the notion of beauty lie a host of other notions, such as well-being, quality of use, efficiency, durability and so on.
Read / Listen:
“Beauty must be the result of sustainability”
An attractive, well-designed home inspires respect and strengthens residents’ sense of pride. We want to break the negative image often associated with social housing by offering architecturally exemplary residences. In 2024, we set up a scientific council bringing together architects, artists and representatives of civil society to reflect on this idea of “good living”. Hence, our social housing project in Bagneux (France) won the Équerre d’Argent(4) award for combining esthetics, thermal comfort and spatial quality, which was much appreciated by the tenants.
What do you see as the main obstacles to the systematic use of sustainable construction for social housing in France?
Cost remains a major obstacle, which is why we advocate financial incentives, such as subsidies or VAT reductions on decarbonized solutions, to encourage their adoption.
Read / Listen:
How can funding support the development of sustainable construction?
But there’s also the lack of maturity on the part of contractors and designers. The priority must be to train stakeholders and develop new business models. There is a need for awareness-raising and training across the entire construction ecosystem.
To this end, we organized the 3F Bâtisseur Durable event at the end of 2024, inviting all our partners (regions, elected representatives, designers, contractors, manufacturers, developers, etc.) to discuss sustainable construction. On the same occasion, we launched a young talent contest designed to challenge the subject of comfort and sustainability. The winners of the “Conforts 2050” competition will be announced at the Venice Architecture Biennale in November. The aim is to promote best practice, innovate beyond the norm and, once again, educate.
Also Read / Listen:
“Sustainability and social responsibility must go hand in hand”
India: the challenges of an environmental AND social transition
Health and well-being: a challenge for sustainable construction
(1) Immobilière 3F is one of the real estate subsidiaries of Action Logement, the joint body that manages compulsory company contributions to help employees find housing and finance the construction of social housing in France. The 3F group has a portfolio of 310,000 social housing units in France.
(2) Energy performance certificates assess a home’s energy consumption (from A down to G). E to G represent the highest energy consumption.
(3) RE 2020: French regulations imposing strict thresholds on carbon emissions and thermal comfort in new buildings.
(4) The Équerre d’Argent is a French architectural prize awarded each year by Groupe Moniteur, recognizing the best architectural project completed in France for its quality, integration and innovation.






