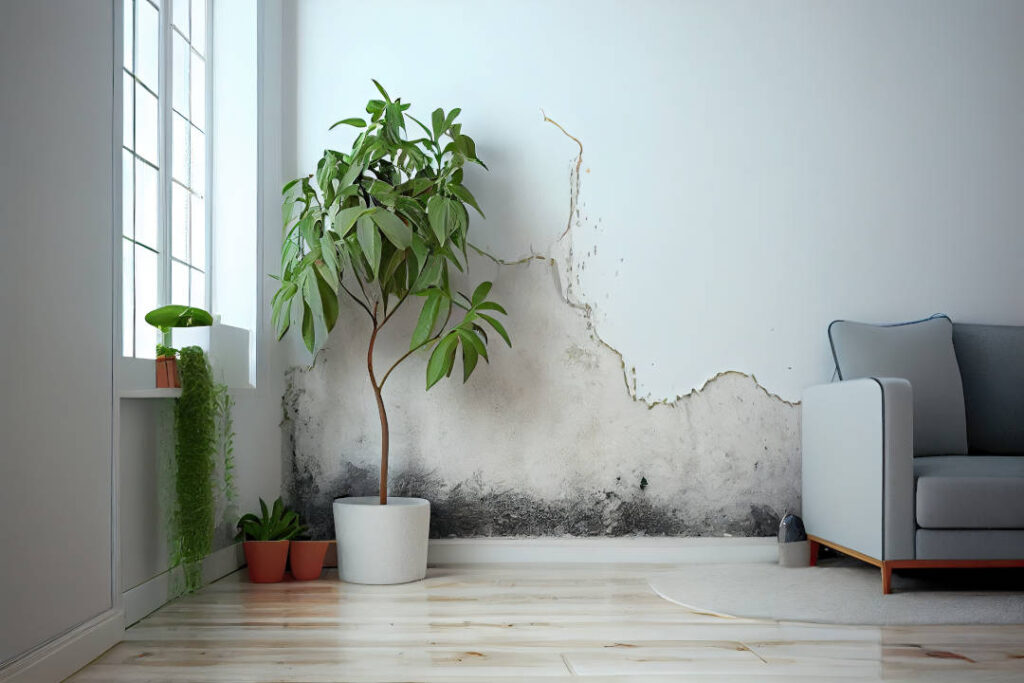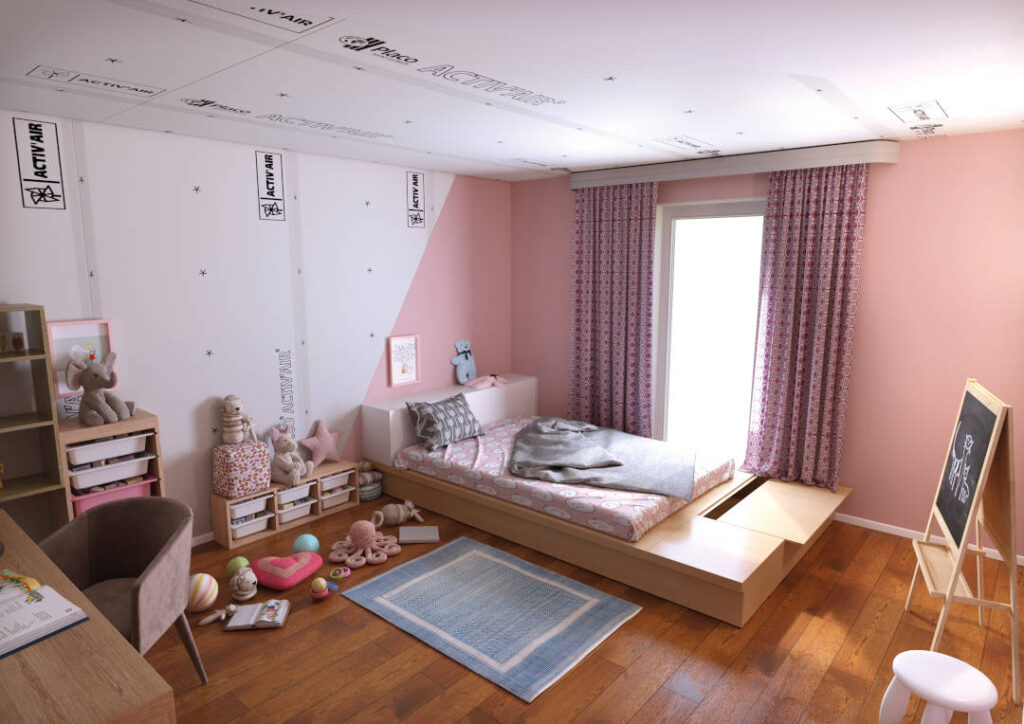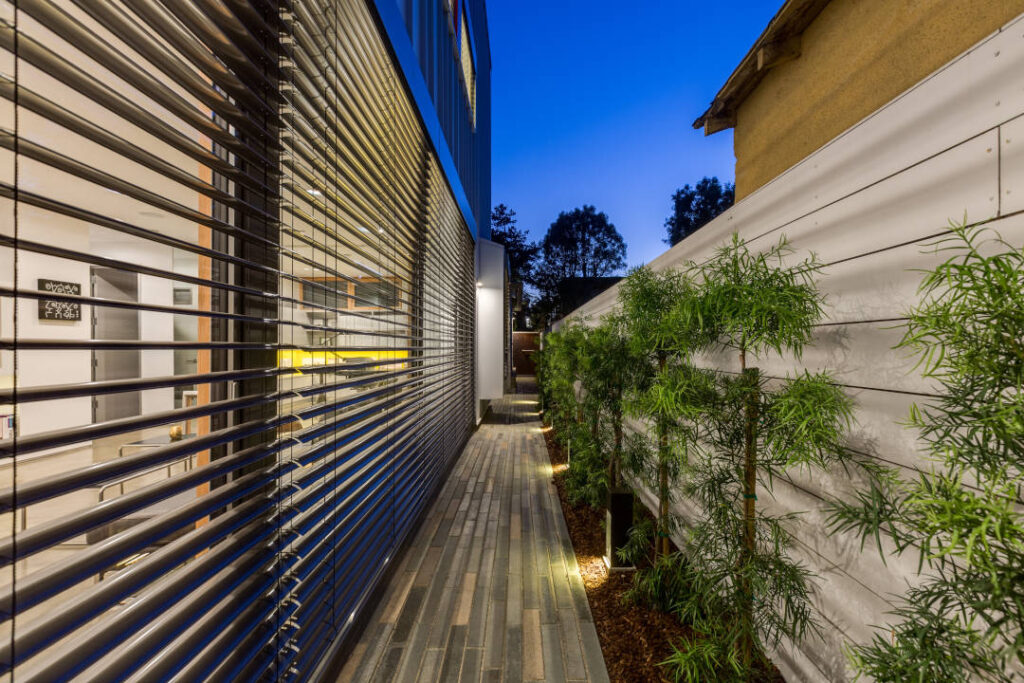 5 min
5 min
Since the 19th-century hygienist movement, questions of health, well-being and comfort in terms of habitat have remained to the fore in the modern age, with varying degrees of success. Old housing, which is sometimes poorly designed or unsanitary, can prove to be a hostile environment, even though it is supposed to protect us. When you bear in mind that we spend more than 80% of our time in enclosed spaces, the consequences are decidedly alarming. “The main pathologies associated with housing are respiratory diseases and, far behind, skin diseases linked to a lack of hygiene due to insufficient access to water,” explains Dr. Christine Delebarre-Sauvage, Head of the Allergology Department at Saint-Vincent de Paul Hospital in Lille (France) and ARCAA (Association of Clinical Research in Allergology and Asthmology) member. Four million people are thought to be asthmatic in France alone.

However, health and well-being in housing are not limited to combating pathogenic agents. Many other nuisances have an impact on our physical and mental health. Heading the list of urban concerns, noise, for instance, may be responsible for cardiac complications or nervous disorders. A lack of natural light may disturb sleep patterns. An unsuitable temperature in our homes may increase the risks of cardiovascular, respiratory, and rheumatoid diseases, as well as mental illness. Housing that is too hot or too cold may also, in certain cases, very directly increase the morbidity rate.
How can we respond to these different challenges? Through sustainable construction, which looks to care not only for the planet but also its inhabitants with four key aims: improving indoor air quality, acoustics, access to natural light, and thermal comfort.

Think about well-being from the design stage…
While specific solutions exist for each aim, certain more general best practices must be an integral part of considerations when designing and then constructing a building. As always in the realm of real estate, location is a key point. A well-situated building will make it possible not only to control the light or heat gain but also, conversely, any loss due to shade or wind. Taking into account environmental noise linked to infrastructure such as airports, highways, and rail corridors is also a clearly essential prerequisite.
Then, work must be done on the envelope to protect our home or workplace from the effects of too much humidity, wind, unwanted air infiltration, excessive sunshine, indoor air pollutants or noise, while avoiding a confined space that is also harmful. In concrete terms, this involves designing an envelope impervious to air and water, combined with natural (window) and/or mechanical ventilation, making it possible to control the temperature, humidity, and noise environment and ensure air exchange with the exterior. When it comes to the envelope, the battle plays out on two fronts: glazing and insulation. The layered construction of solar control glass lets sunlight in and either radiates or reflects heat away, as necessary. For the insulation of opaque walls, reducing losses and limiting thermal bridges through the use of high-performance insulation combined with vapor barriers and waterproofing membranes, with or without air spaces depending on the situation, is generally the best option.

…and ventilate during use
When there is a lack of natural ventilation, so-called mechanical ventilation systems take over — provided that they are regularly maintained over time. The domestic hot water networks are subject to the same regime. Using fuel-burning heating or cooking appliances is also a source of emissions such as CO2, benzene, and fine particles, especially if the air supply does not come from a specific duct. Christine Delebarre-Sauvage therefore emphasizes the importance of ventilation: “The kitchen, particularly with its gas cooker and microwave, is the most polluted room in the house. It’s best to be able to close off your bedroom by shutting the door.” Hot half-hour showers are also out, especially if it is difficult to air the room. “Dust mites thrive in heat and humidity; mold causes respiratory diseases.”
Maintaining air quality is also a matter of choosing the right materials. Construction and interior design products must demonstrate low formaldehyde and VOC (Volatile Organic Compounds; top rating of A+) emissions. Certain “active” materials even have a directly positive impact on indoor air quality: plasterboards lastingly remove up to 80% of the formaldehyde in indoor air, while wall coverings have an antimicrobial and antifungal action. Previously neglected, acoustic comfort has also become a priority to reduce noise pollution with acoustic ceilings and baffles and high-performance partitions and linings.

Well-being also involves others
Housing that is comfortable and good for your mental and physical health is also a living environment that encourages social interaction (shared gardens, communal spaces), particularly across the generations. Moreover, it is a living environment connected to green spaces and naturally cooled traffic areas that promote soft mobility. This also applies to public buildings. In a hospital, a space guaranteeing smooth interactions between doctors, patients, and families has a positive impact on recovery. This exterior/interior symbiosis is reflected in principles of light, more cost-effective construction better tailored to a form of modularity, in line with our current lifestyles.

Photo credits: © Placoplatre, © Ph. Mike Brenesell/Arch. Christian Kienapfel, © golero/istock, © Dejan_Dundjerski/istock, © DimaBerlin/adobeStock, © AIGen/adobeStock














