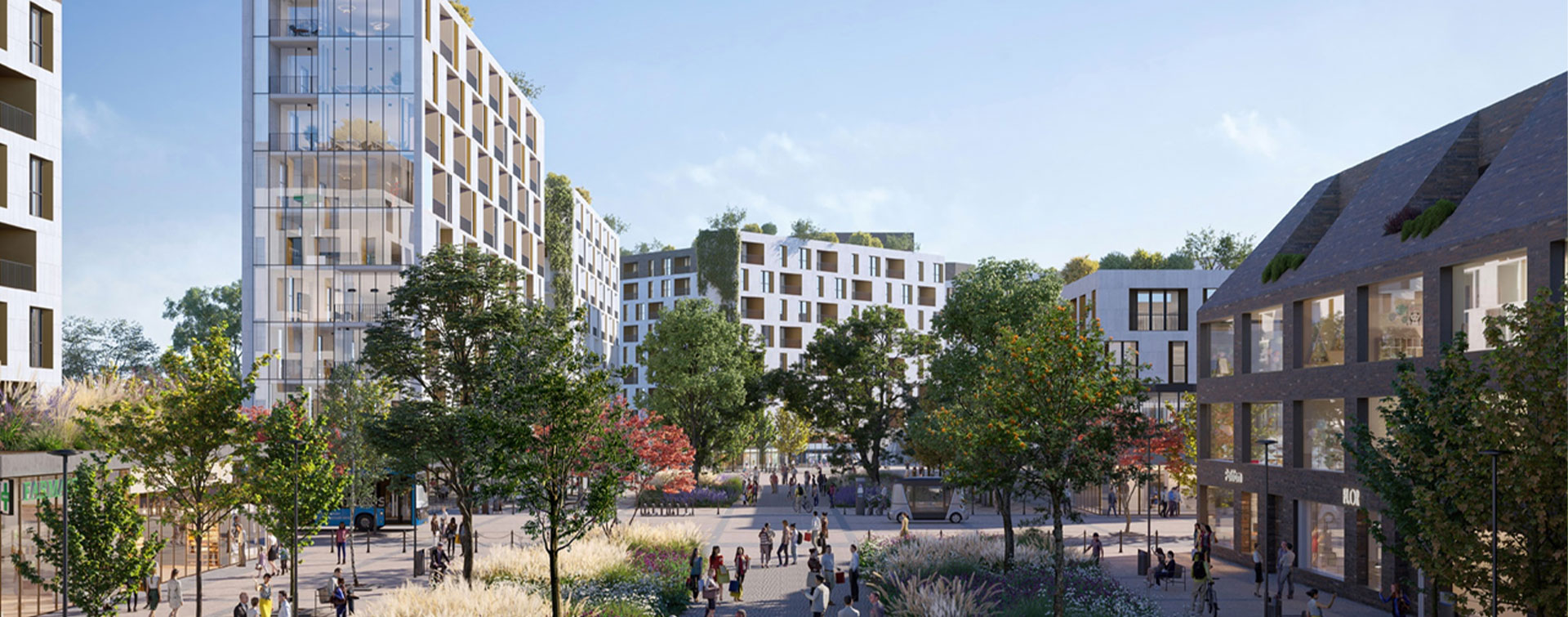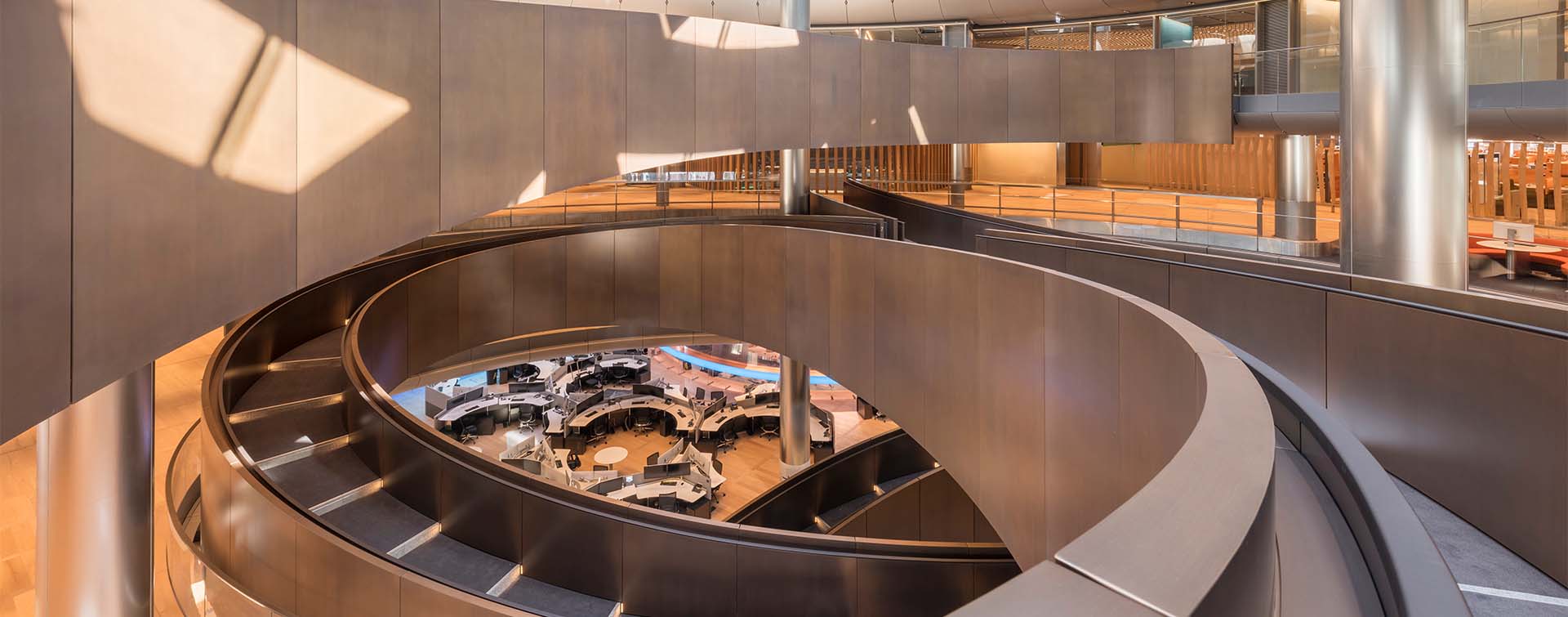 10 min
10 min
Gone are the days when thermal comfort came down to adding extra heating or air-conditioning equipment. Nowadays, it’s a question of planning ahead and designing buildings that are purpose-built to cope with current and future climate hazards. This race for innovation involves architects, engineers and manufacturers.
Including comfort right from the design stage
Designing for thermal comfort starts with the first sketches, using the simulation tools that are revolutionizing project design. The aim is to put the future climate at the heart of every architectural decision.
Dynamic thermal modelling (DTM) software makes it possible to predict a building’s thermal performance under different climatic conditions. A tool like IES VE, for example, simulates climatic conditions all through the year, enabling designers to analyze the impact of seasonal variations on thermal comfort and energy consumption. By using this forward-looking approach, operating expenses can be reduced by 20 to 40% over the building’s life cycle.
AI-powered generative design takes this revolution a step further, by automatically exploring hundreds of possible configurations. Optimal orientation to capture summer breezes while making maximum use of winter sunshine, sizing solar protection according to the sun’s path, calculating the ideal thermal inertia, and so on. Algorithms test, compare and propose solutions that wouldn’t be possible by intuition alone.
The aim is to create buildings that can adapt and evolve to cope with climatic conditions without compromising the comfort of their occupants or increasing their energy footprint. This architectural philosophy makes thermal resilience the new standard for sustainable construction.
Thermal resilience the new standard for sustainable construction.The Edge in Amsterdam (Netherlands), with its record-breaking BREEAM score of 98.4%, illustrates this approach. Each façade plays a different role according to its orientation. The atrium in the north maximizes natural light while the solar panels to the south protect against overheating, and an aquifer system stores summer heat at a depth of 130 meters for release in winter.

In Grenoble (France), the Ginkgo residence applies this same logic of climate adaptation to an alpine context. Winner of the Trophées du Bâtiment Passif 2024 and certified as a PassivHaus, this ten-floor tower, designed by PPX, is sophisticated while remaining discreet. A horizontal and vertical double skin masks solar radiation, even when the sun is low, preventing the façade from heating up. Combined with reinforced external insulation, this design eliminates heat bridges and creates thermal inertia that allows generous views over the mountainous landscape without compromising energy performance. The need for air conditioning is completely eliminated thanks to a geothermal system using groundwater and a passive free cooling system.

Comfort through choice of materials
Innovation in design tools must be matched by equally important changes in the materials used.
Smart glazing has led to advances in solar gain management. Electrochromic glass darkens automatically when the light intensity increases, while selective solar control glazing lets light through while blocking infrared heat.
Google’s Ananta campus in Bengaluru, inaugurated in March 2025, bears witness to these advances: its 19,000 m² of SageGlass dynamic glazing is the world’s largest smart glass installation. Capable of modulating light blocking from 60% (brightest level) to 99% (darkest level) and filtering out 96% of the sun’s heat, this smart glass reduces the building’s overall energy load by an average of 20%, while preserving natural light and outside views.

Phase-change materials (paraffins, polymers, fatty acids, etc.), otherwise known as PCMs, although identified several decades ago, continue to be the subject of a great deal of research and experimentation in the construction sector, opening up interesting prospects. Their ability to store and release heat as the temperature changes is invaluable in the quest to improve thermal comfort passively, without additional energy consumption. Integrated into walls, ceilings or insulation, PCMs absorb cold at night and release it during the day, helping to smooth out temperature peaks and limiting the need for mechanical air conditioning.
Several recent projects have explored their potential in different contexts. One of them is MCP-iBAT, a project supported by several French institutions on Reunion Island and financed by the European Regional Development Fund (ERDF). It aims to develop phase-change materials that are suited to the humid tropical climate found on the island. Integrated into the building envelope, these PCMs increase the thermal inertia of the walls, while using local industrial co-products to create a new sector of activity for the island.
Phase-change materials store cold at night and release it during the day, thus providing natural air conditioning.
It should be noted that the adoption of these innovations is accelerated by the development of off-site construction and the use of prefabricated modules: these enable complex technical solutions to be integrated in the factory, guaranteeing their performance while reducing lead times. This industrial approach makes access to cutting-edge thermal comfort technologies available to all.
The importance of local and traditional solutions
But these material innovations, however efficient they may be, cannot mask a fundamental reality: there can be no universal standard for thermal comfort. It has to be built in dialogue with the local region, its resources and its climate culture. Today, this context-based approach is the inspiration behind the most innovative projects, which draw on vernacular (local and traditional) knowledge to invent the thermal architecture of tomorrow.
In the Mediterranean region, the vernacular architecture is inspiring new approaches to climate. Contemporary projects are reviving traditional techniques, with thick walls in local stone for thermal inertia, interior patios for natural ventilation through the stack effect, and flat roofs for rainwater harvesting. These architectural features, adapted to the specific characteristics of the Mediterranean climate, create cool spaces without mechanical air conditioning.
Local adaptation does not mean technological isolation. The most successful projects combine traditional knowledge and innovation, creating a unique synthesis of climate heritage and modern performance.
The Alnatura Campus in Darmstadt, Germany, is a perfect example of this hybrid approach. Considered Europe’s largest administrative building, it combines traditional rammed earth façades with cutting-edge technology. The rammed earth walls, with much of the material sourced from the Stuttgart21 tunnel construction site as part of a circular-economy approach, incorporate a modern radiative system (1) for heating and cooling. This age-old rammed earth technique works in synergy with geothermal probes, photovoltaic panels, natural ventilation assisted by CO₂ sensors, and so on. The result is a highly efficient building that optimizes thermal comfort by combining the natural inertia of the earth with the intelligence of contemporary systems.

Designing a building today means planning for the climate in 2050 and beyond, integrating material innovation and drawing on vernacular know-how to devise unprecedented solutions for thermal comfort. It also means accepting that comfort cannot be standardized, but must adapt, modulate and change with its environment. Thermal comfort thus embodies a new philosophy of building, where frugality, resilience and habitability combine to redefine the architecture of tomorrow.
(1) Radiative heating and/or cooling operates by thermal radiation, rather than convection (as found in a conventional fan heater or air conditioner). It heats or cools by emitting or absorbing heat directly between surfaces (ceilings, walls, floors) and the bodies present in the room, without significant air movement.
To go further:
IES VE :https://www.iesve.com/discoveries/view/44247/dynamic-thermal-simulation-tools
The Edge Amsterdam: https://edge.tech/buildings/the-edge
Alnatura Campus : https://transsolar.com/fr/projects/alnatura-campus
See also:
“Beauty must be the result of sustainability”
Podcast :
Energy-efficiency best practices
Health and well-being: a challenge for sustainable construction









