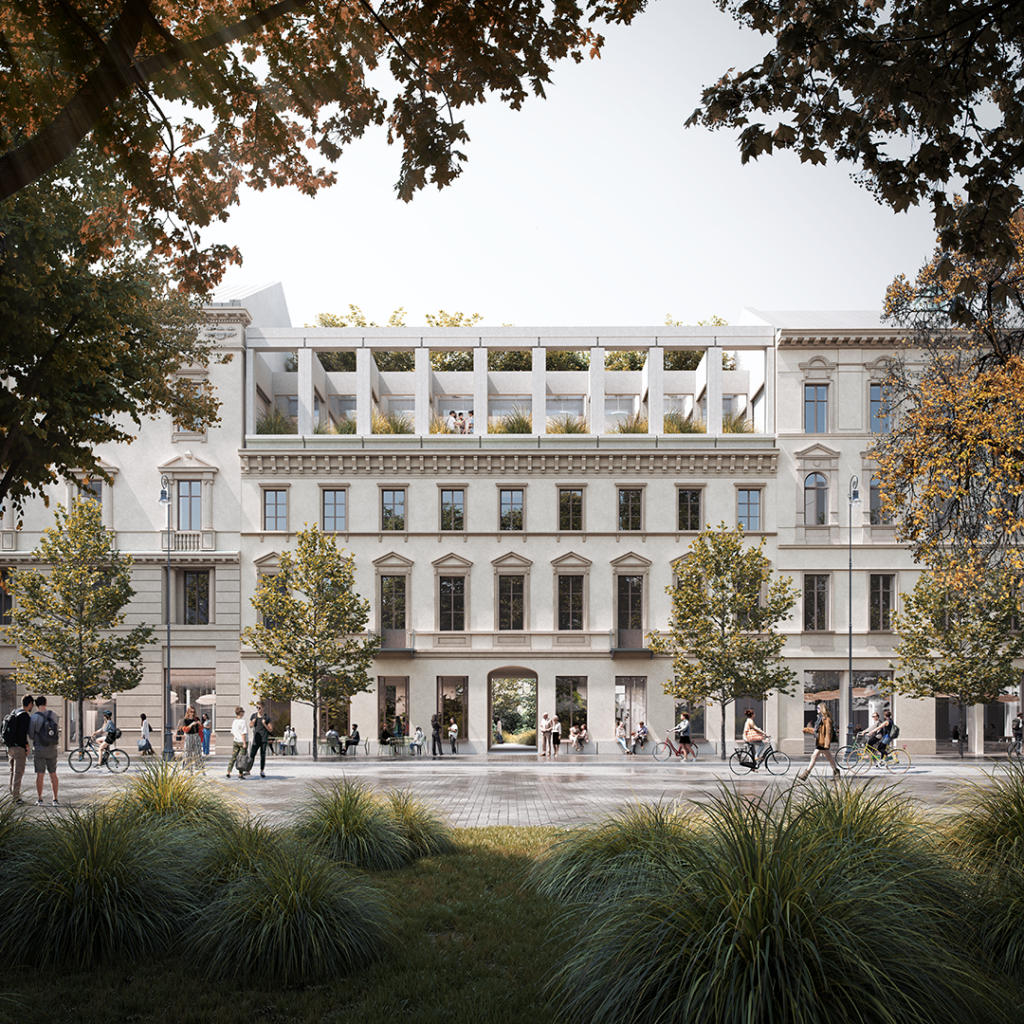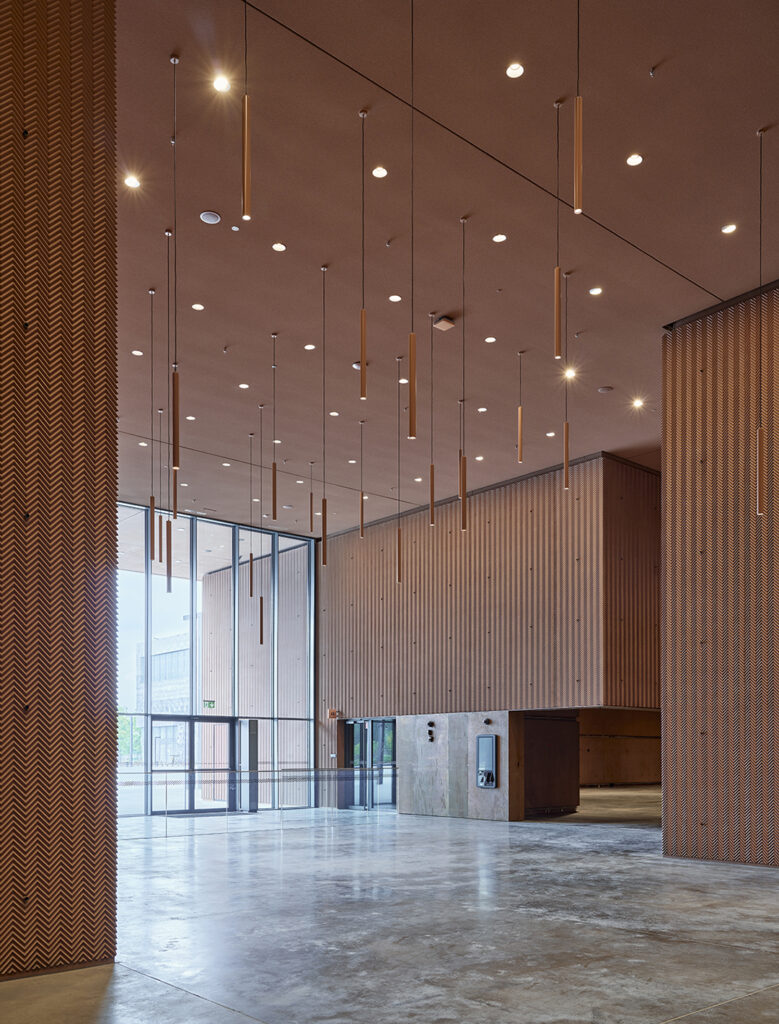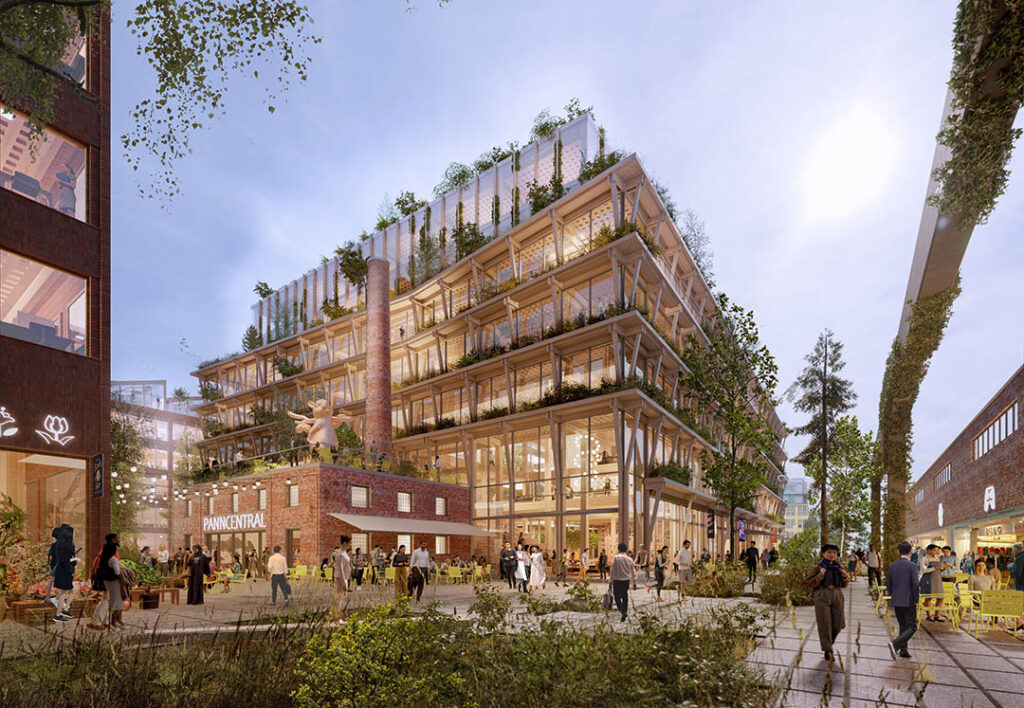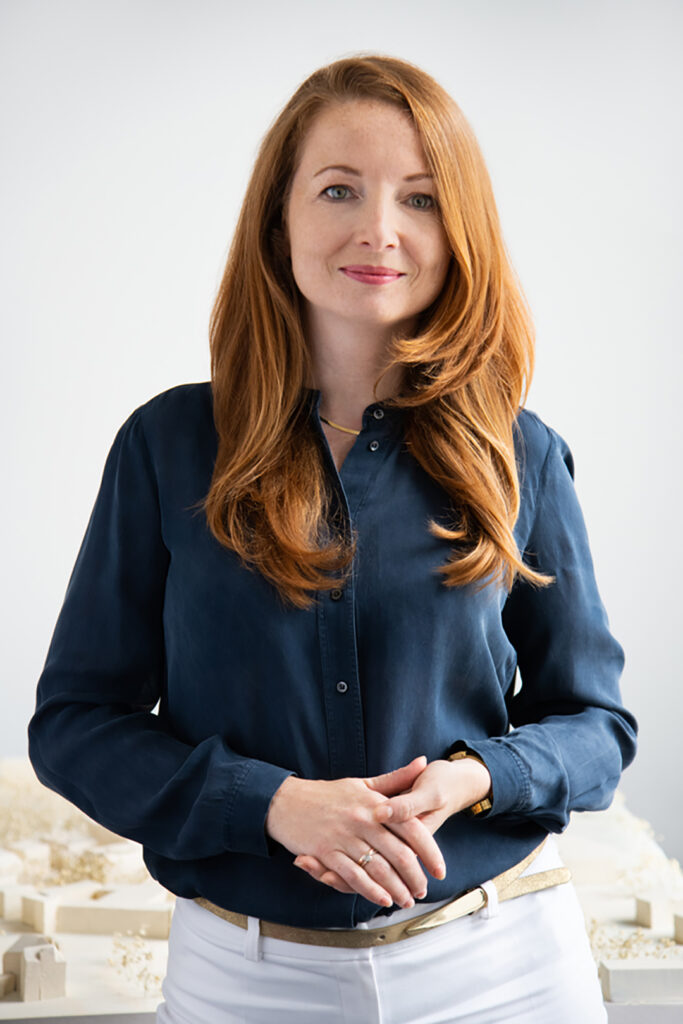 7 min
7 min
Marta Sękulska-Wrońska is a Polish architect and CEO of the architecture firm WXCA and is known in particular for her sustainable construction expertise and commitment to integrating every building into its architectural, cultural, and social environment. Sękulska-Wrońska attracted attention at Expo 2020 Dubai for the work she did on the Polish pavilion with her team. She also helped create one of the largest museum complexes in Europe, the Warsaw Citadel museums.*
Sustainability is central to your approach. Could you share with us how you define sustainable construction?
For me, sustainable construction means designing buildings and spaces that meet users’ needs and are optimized to limit their impact on the environment in order to preserve resources and promote occupants’ health and wellbeing.
The design phase is particularly important for you. Why is this stage so crucial?
Investing time and effort in the design phase really enables architects to make informed decisions that of course respond to the immediate challenges, but also take into account the long-term implications on the building’s performance, sustainability, and overall success.
During this initial phase, we ask ourselves lots of questions to discover the possibilities for innovation and creativity and identify the potential challenges or constraints. Because they understand the specific requirements, architects are quite capable of creating spaces that are functional, comfortable, aesthetic, and smart, all at the same time.
This approach also enables us to minimize risks, optimize resources, and ensure that the final design solution meets the client’s expectations effectively, providing added value throughout the building’s entire lifecycle.

What are the challenges to be overcome to further develop sustainable construction in Poland?
Firstly, we need to raise awareness and educate Polish construction firms and professionals. Many of them don’t fully understand the importance of this topic and the many advantages this approach presents.
The big firms must drive change and advocate in favor of the necessary changes to legislation.
Considerations around cost are the second factor. The initial cost of sustainable construction practices and materials is often higher than traditional construction methods. This can be an obstacle for developers and owners who are liable to favor cost reductions over long-term sustainability. Nevertheless, certain financial instruments could help change this.
To what extent is innovation the key to making sustainable construction a reality?
Innovation has a crucial role to play for the construction sector as it seeks to limit its impact on the environment. The development of sustainable products manufactured from recycled or renewable sources must go hand in hand with better energy efficiency. Rationality is a must, and we need to control the use of systems that consume a lot of energy such as ventilation. Innovation is making it possible to get similar results while consuming less. By investing in sustainable products, construction firms can not only reduce their environmental impact, but also create buildings that are more hard wearing and efficient that are better for their occupants’ health.
A growing number of architects have developed an in-depth knowledge of sustainable construction practices and technologies to create structures that are environmentally friendly and more energy efficient. The recycled materials we are introducing to our projects are not just sustainable, but also have unique aesthetic properties that can improve the overall design of buildings and their use.

Have you been impressed by any construction projects in terms of their sustainability recently?
I can’t wait for construction to finish on Stockholm Wood City, which aims to be the largest mass timber urban development project in the world. This material sequesters carbon and emits fewer emissions than concrete. It therefore contributes considerably to reducing the impact of the project on the climate, both during construction and over its entire lifecycle.
Stockholm Wood City will be constructed using fire-proofed mass timber, which forms a protective char layer on the surface that retains much of its structural strength, contributing to a safer structure. The roll-out of this kind of solution on this scale wouldn’t be authorized in Poland. In addition, the project was designed to make the building process quicker and quieter to promote residents’ wellbeing. Stockholm Wood City demonstrates Sweden’s commitment to sustainable construction practices and the pioneering role it takes in this area. We could all learn from their experience!

*The Citadel is an architectural complex that is home to the Polish History Museum and the Polish Army Museum.















