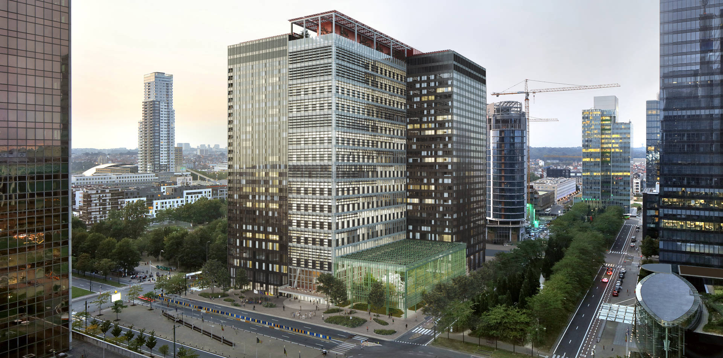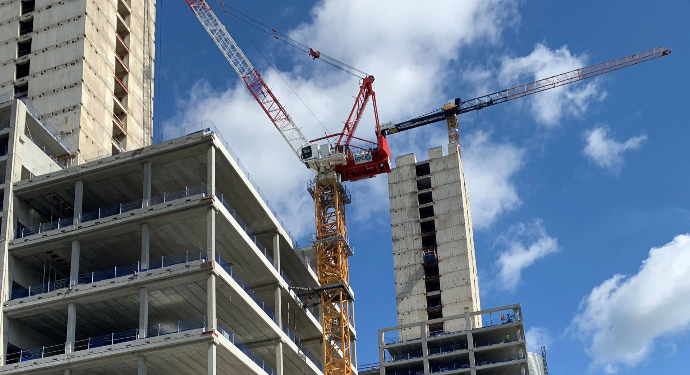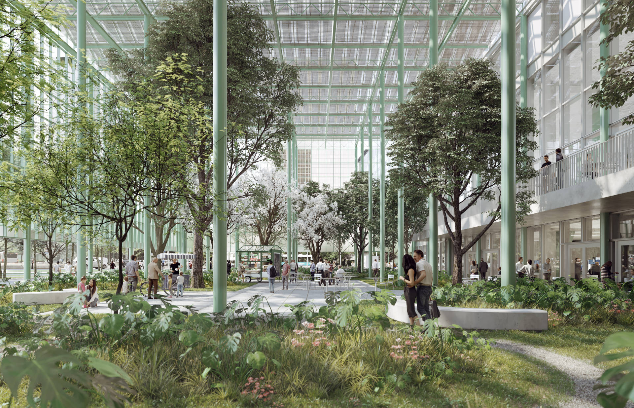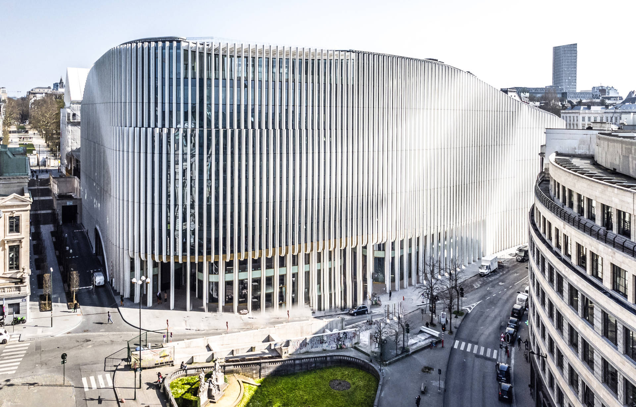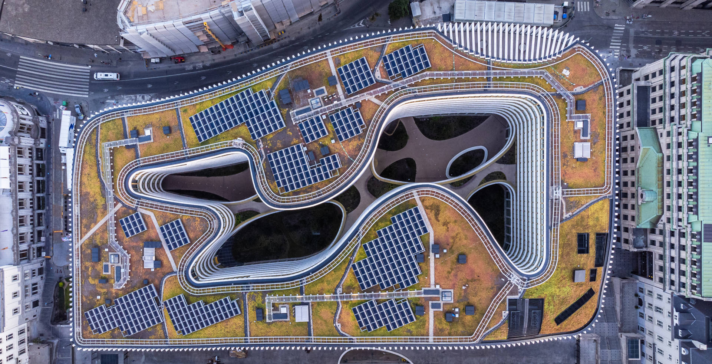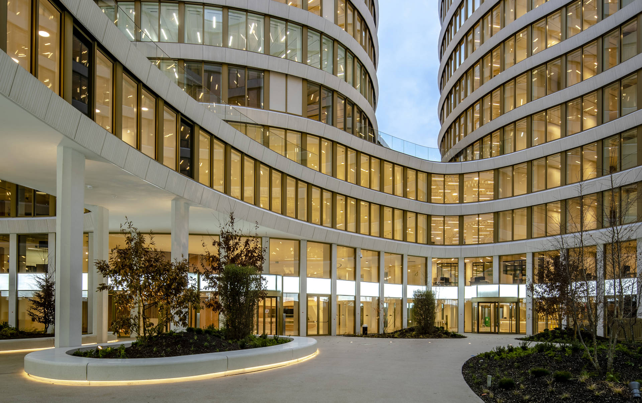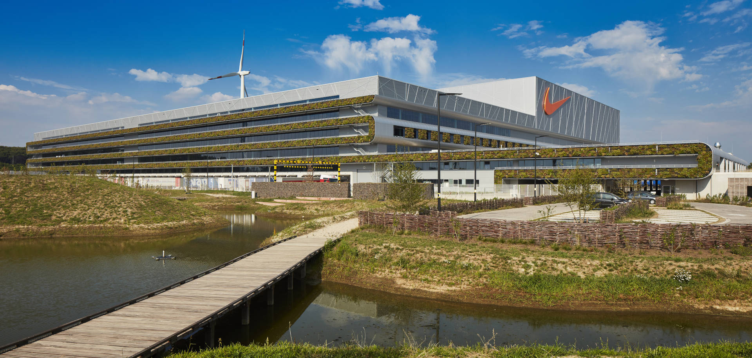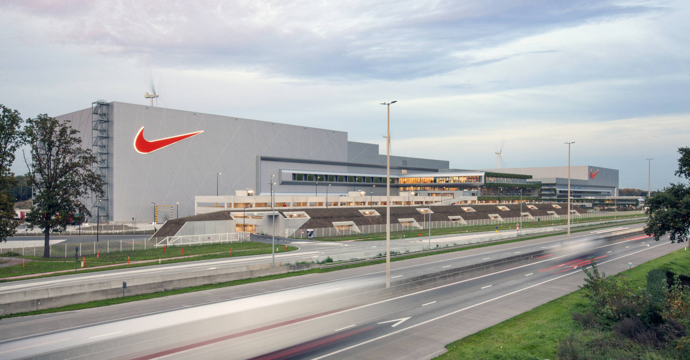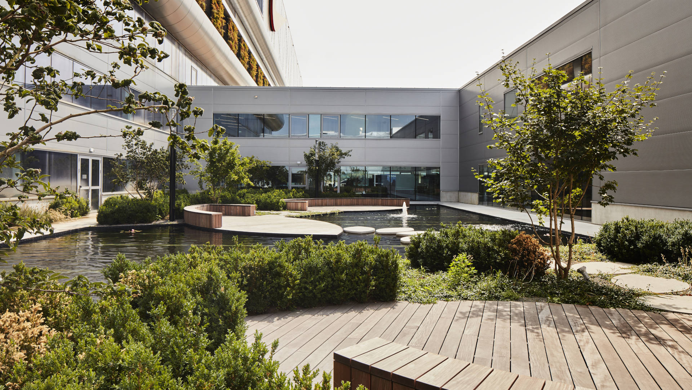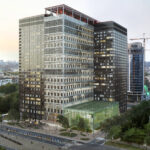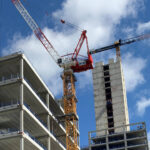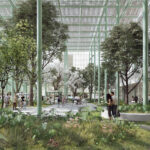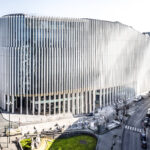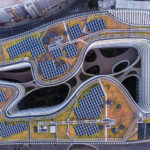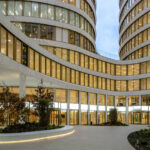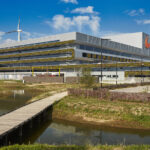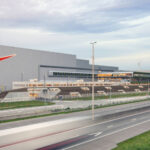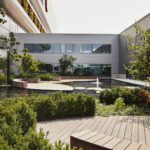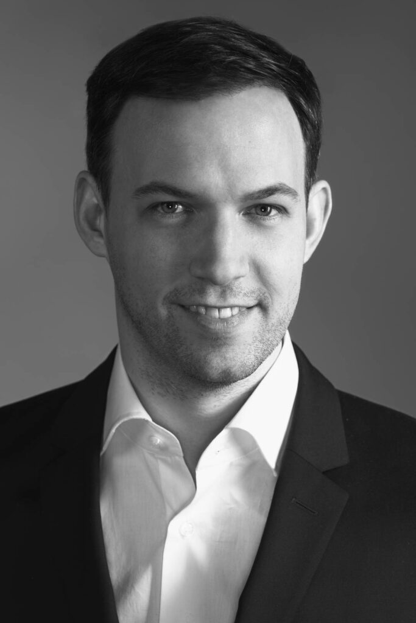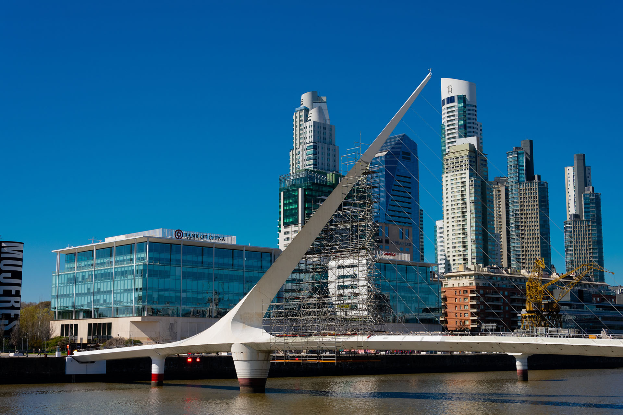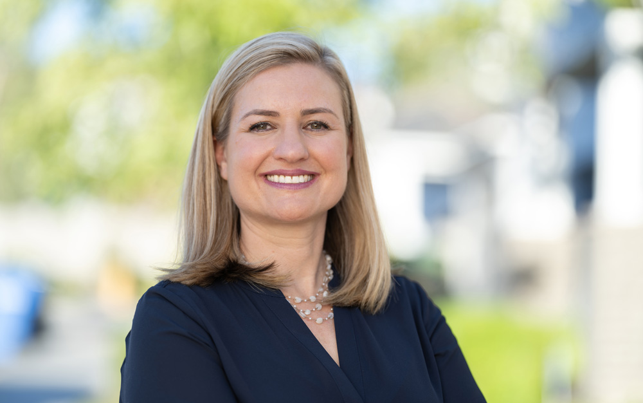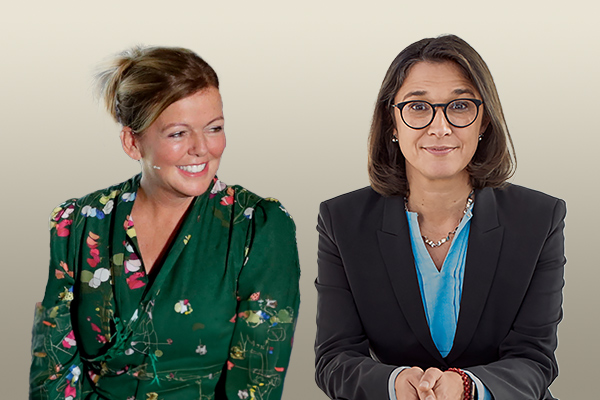How does your firm deliver added durability for projects through its sustainable construction know-how?
Loïk Eyers: As designers of future living environments, we have a huge responsibility to design and create them in the most sustainable way possible. Each project is unique and a different approach is required from one project or site to another. The starting point is the end user. Their comfort forms the basis of the decision-making process and is closely linked to the well-being of our communities, our environment, and our planet. The aim is to provide them with the best possible working/living/leisure environment, while respecting the urban fabric and minimizing environmental harm.
Which projects are you most proud of?
L.E.: From a sustainable construction point of view, I’d mention ZIN2, of course, because it’s one of the most recent. The ZIN project involves the renovation and transformation of Towers 1 and 2 of the World Trade Center, an office complex that opened in 1972 in Brussels’ Northern Quarter, into a mixed-use project comprising offices, along with a hotel and apartments. Along with the Nike ELC (European Logistics Center), built in 2016 near the Albert Canal between Brussels and Antwerp, and the BNP Paribas Fortis building, which opened in 2022 on rue Montagne du Parc in Brussels. These last two buildings stand out through their innovative water management in their energy balance. Water is an advantageous medium for seasonal thermal energy storage (STES).
How do you approach a sustainable construction project?
L.E.: The chances are slim that a building designed today will last forever. Yet, we keep this goal in mind throughout the design and implementation process. This is why we aim for the best possible quality at every level: design, adaptability, functional flexibility, choice of materials. Our high-quality architecture is meant to last a lifetime and even longer, and there lies the core of our sustainability. Because the most sustainable project is the one that isn’t built. We do not pull down unless it is absolutely necessary.
As part of the ZIN project, you insist on circularity. What are the advantages and challenges of this practice?
L.E.: ZIN was one of the first projects with such a strong focus on the circular approach and the optimal reuse of existing materials, so it was difficult to think ahead in terms of the building’s flexibility and reconversion. From the project’s design stage, we envisioned working as much as possible with C2C-certified3 materials for all the resources used in the future development. I remember this as being a huge challenge since, back then, there were very few of these products and building materials on the market. It was only when preparing the construction that the ZIN project team, together with the contractor, was able to push the manufacturers and suppliers to produce and provide them in a more sustainable way.
Does circularity create more constraints?
L.E.: The extra cost is substantial, even if some people will say that there isn’t one. But some of these strategies, such as recycling and modularity, do come with an extra cost. Just imagine for a moment having to temporarily store the materials on site while waiting for them to be used at a future point in the project.
What criteria do you consider when choosing the new materials that you use? Sustainability? Performance? Cost?
L.E.: Besides the abovementioned parameters that I just mentioned, I think that the product’s esthetic also has a significant impact.
For this ZIN project, you also talk about sustainability and particularly energy transition. How do you integrate it into your projects?
L.E.: In order to get around the lack of reliability associated with gas and oil resources, we try as much as possible to make our new projects self-sufficient. ZIN is a good example. We were able to convince the client Befimmo to invest in the integration of a geothermal heat system installed under an existing concrete foundation slab. Another great feature of ZIN is the energy transmission and exchange between the building’s different users. Offices and apartments need cooling and heating at separate times of day. By sharing the technical installations, future users will be able to benefit from the energy supply each of them needs.
[1] The international architecture firm Jaspers-Eyers Architects is based in Brussels, Leuven, and Hasselt, working mainly in Belgium, Luxembourg, Spain, Eastern Europe, and China. [2] Mixed-use project comprising offices, along with a hotel and apartments. [3] Cradle to Cradle® certification (C2C) is an eco-design standard set by the Cradle to Cradle Products Innovation Institute that aims to encourage companies to design sustainable products that can be reused or recycled without compromising human health or the environment.
Photo credits: © Jonas Vandecasteele, © Jean-Michel Byl, © Jonas Vandecasteele, © FilipVanRoe&Jaspers-Eyers © Philippe Van Gelooven © Steven Massart







